Coiffure Lounge
After the closure of the foundry operations in Braschlergasse, Uster (Canton of Zurich), a two-part new building ensemble emerged on the cleared site. The two building blocks, drawn into the heart of the city block, mark the successful transformation of the location: the cast iron history has made way for an urban mix of residential units and commercial spaces. However, Sonja and Barbara Bill's Coiffure Lounge harnesses the atmospheric echoes of the industrial past for a distinctive and elegant presence. The salon's loft-like character is accentuated by the dominant gray tones of the linear fixtures and surfaces, and the monolithic nature of the space-defining elements - varying-sized blocks, partition walls, and functional furniture - imparts a sense of almost weighty serenity to the room. Against this backdrop, the finely detailed interplay of mirrors, light, and color exudes a cheerful atmosphere. The discretely separated functional areas of the salon - reception, washing stations, and styling stations - seamlessly merge while still maintaining a discernible structure. Location: Uster Project Status: Completed 2018 Architectural Services: Concept & Visualization, Execution Planning, Realization & Construction Management.

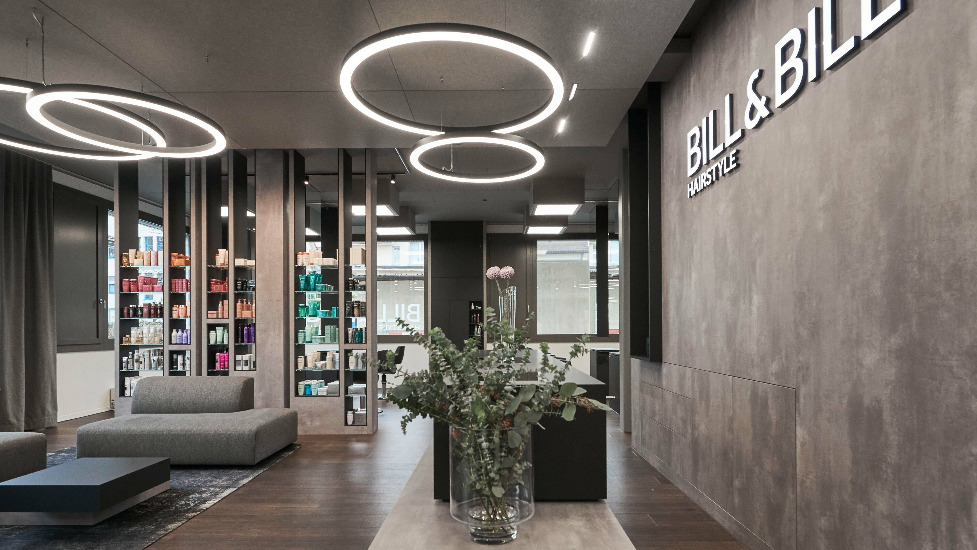
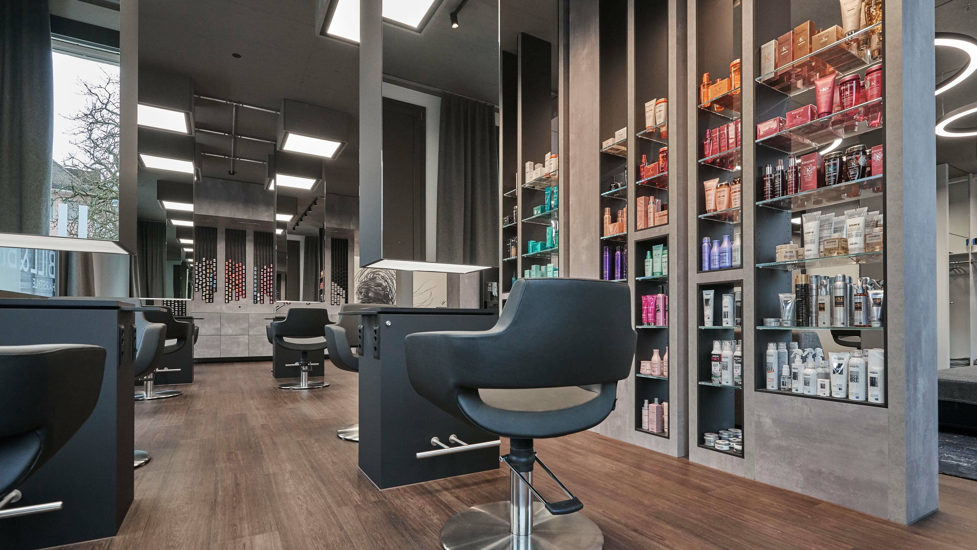
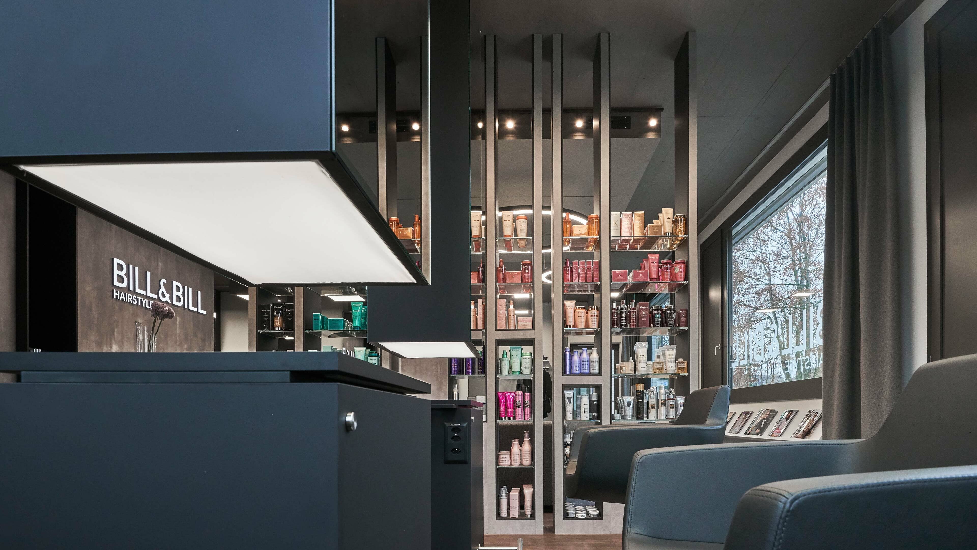
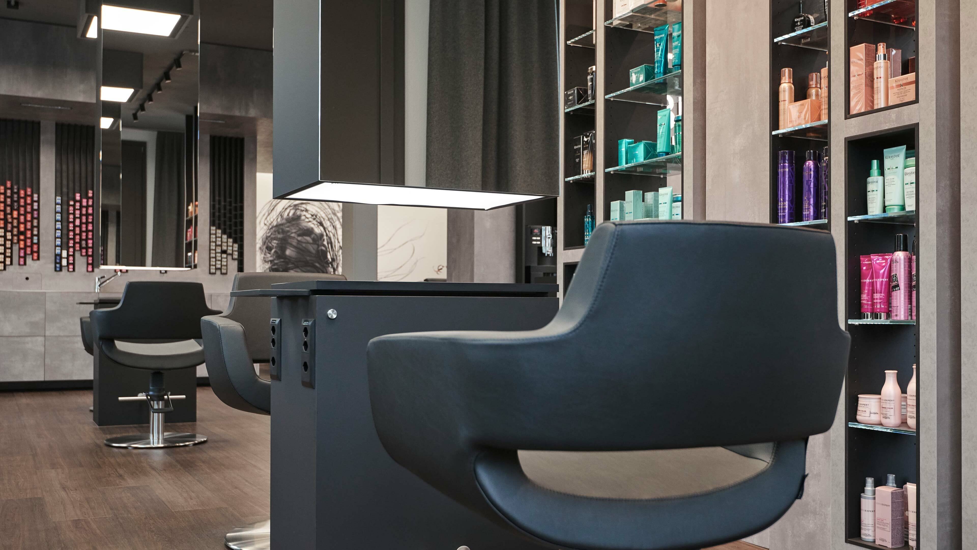
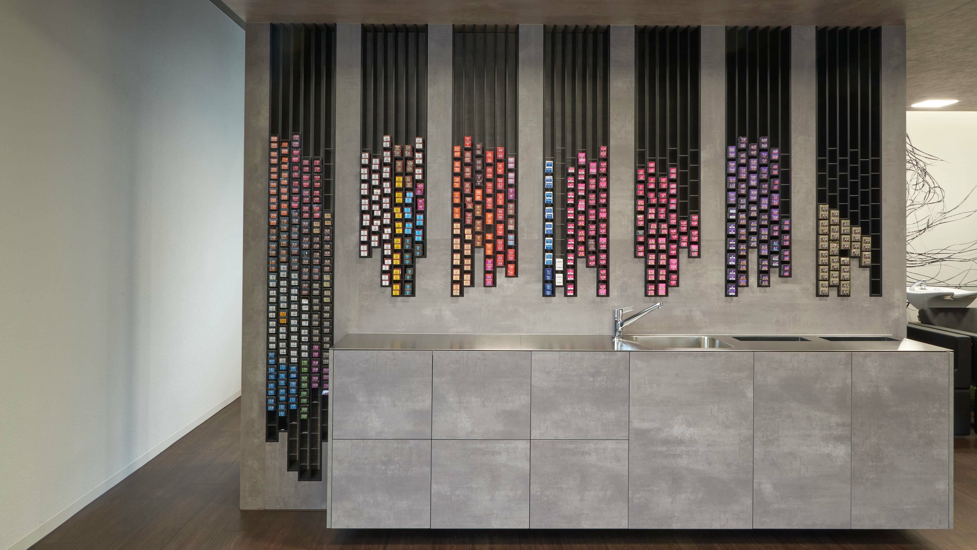
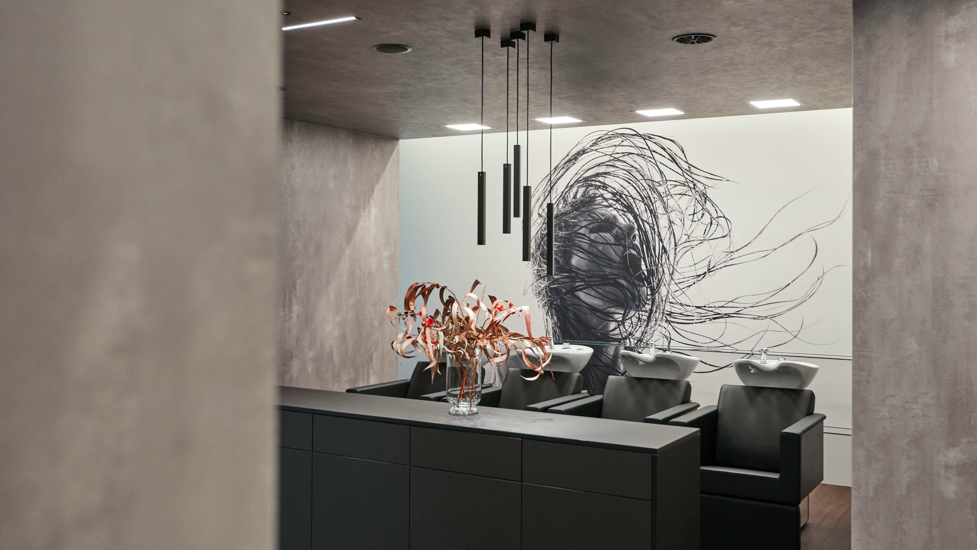
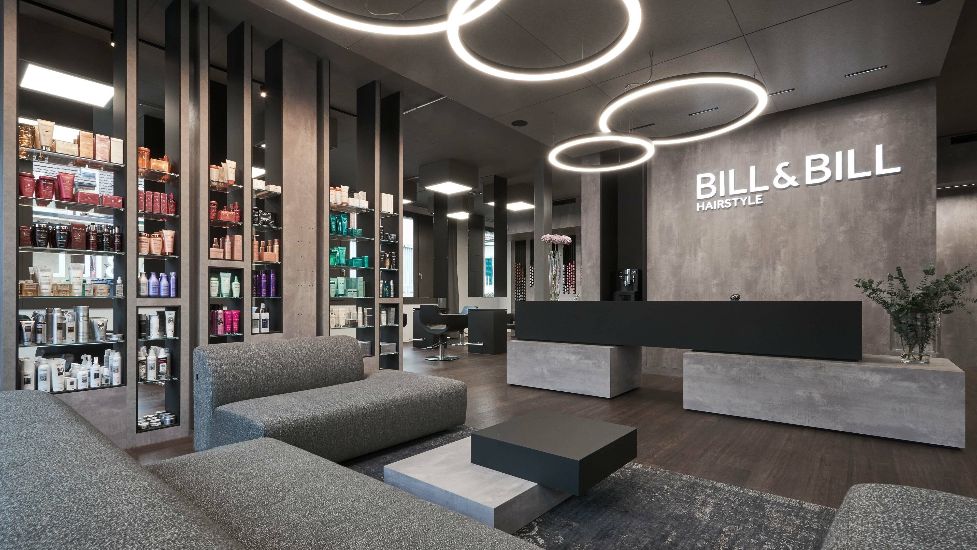
-
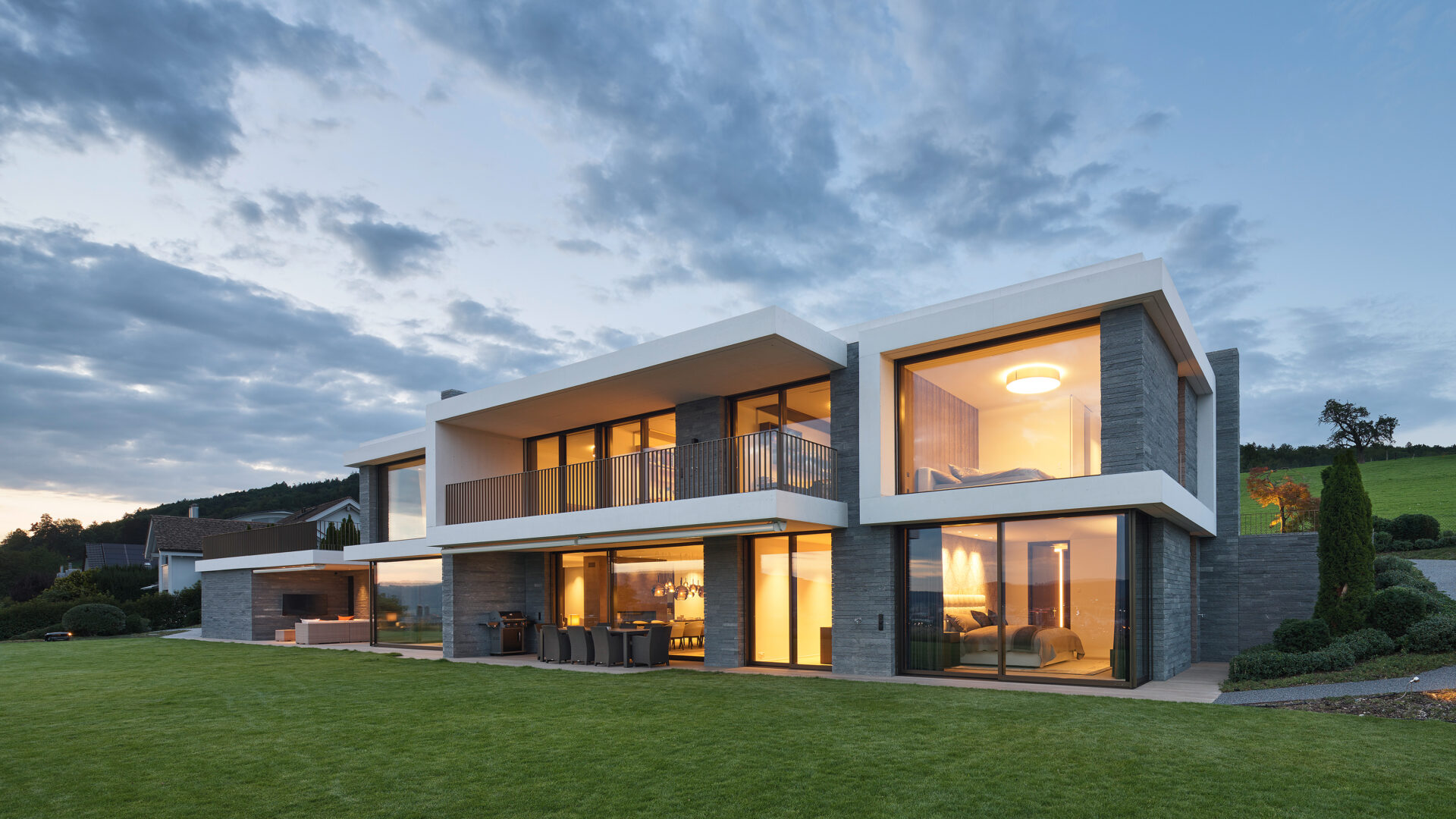
Villa Maggia, Zürich
-
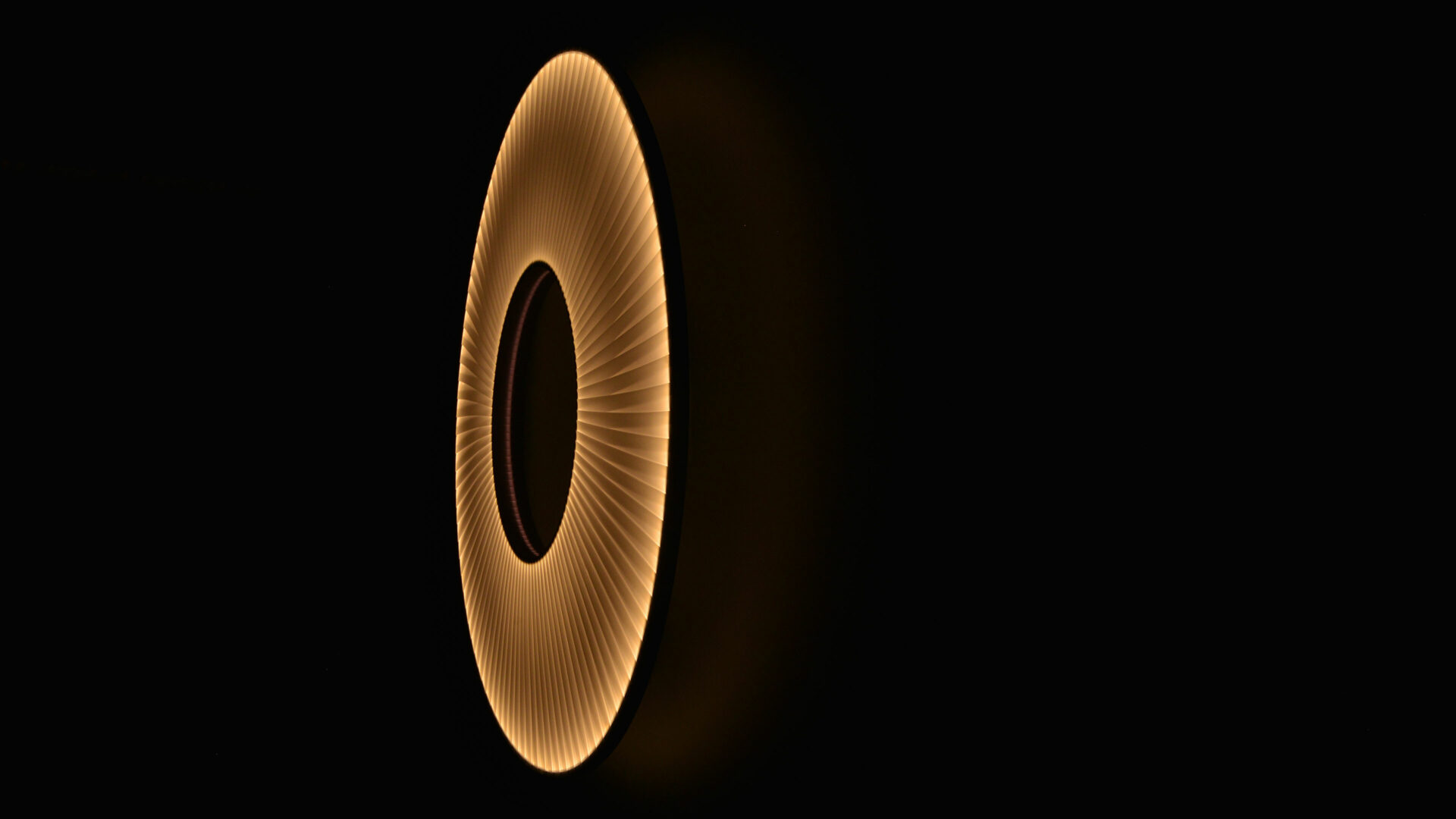
Home Theater, Zürich
-
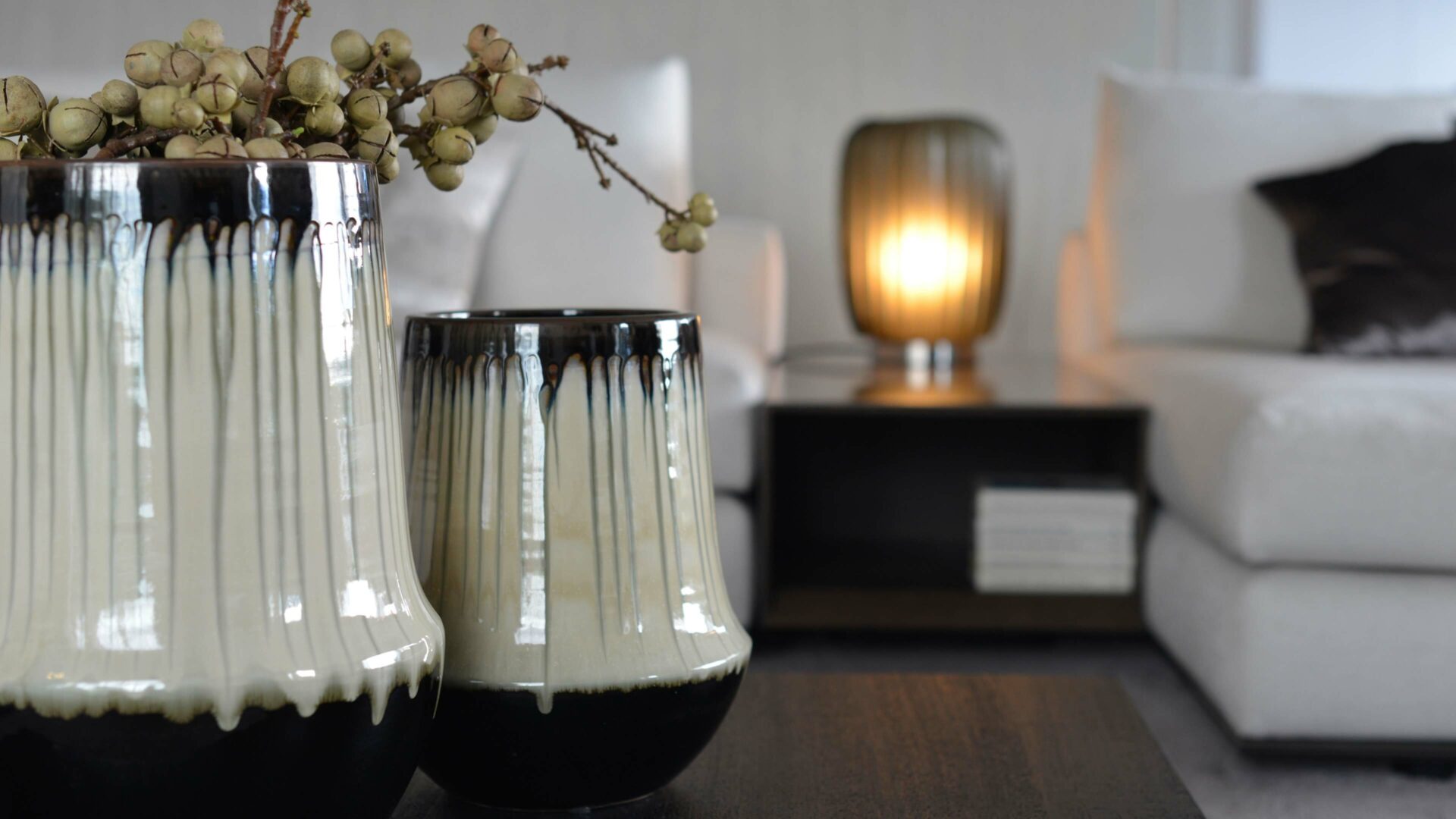
Schlossberg, Uster ZH
-
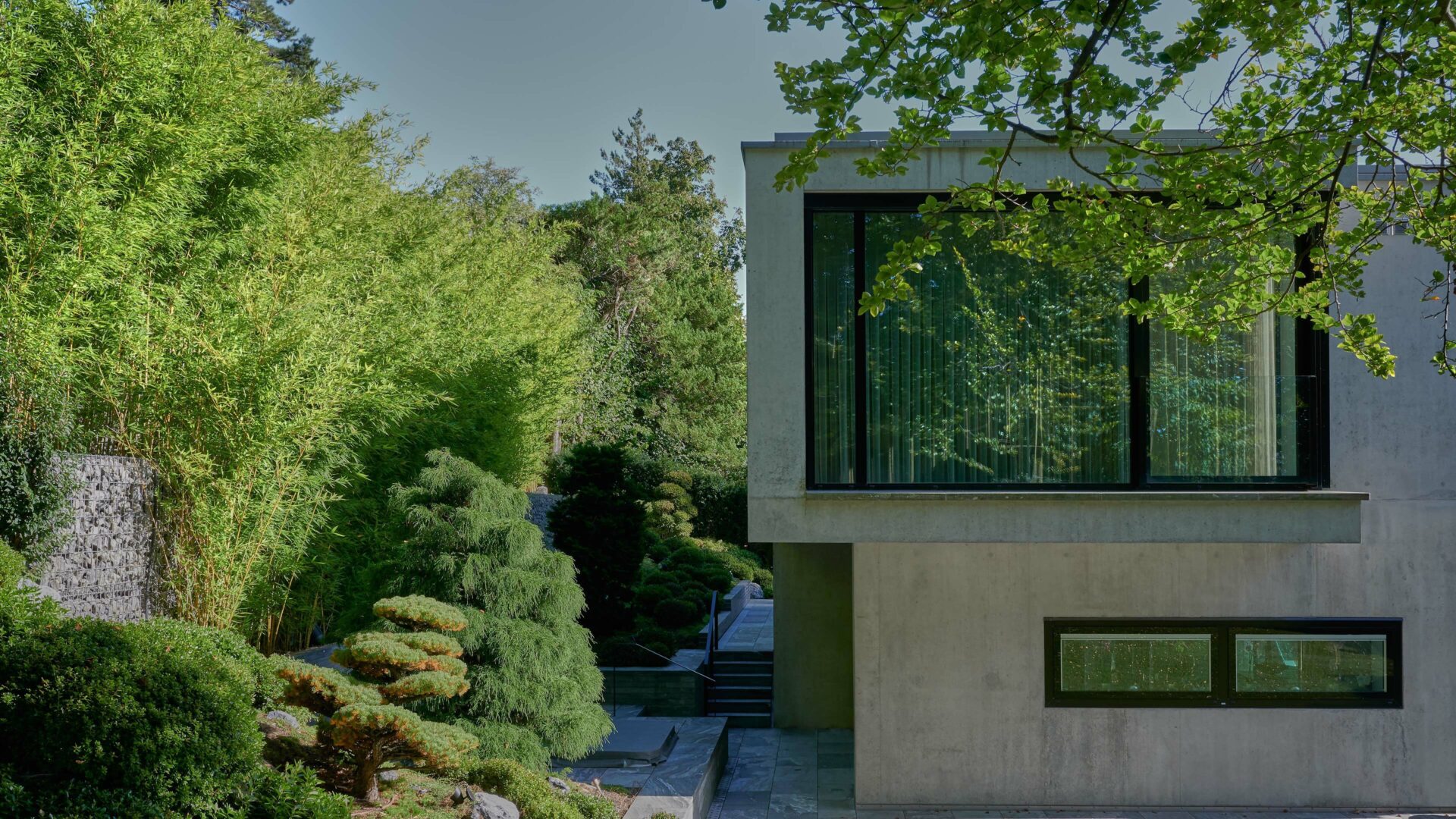
Villa Kusenbach, Küsnacht ZH
-
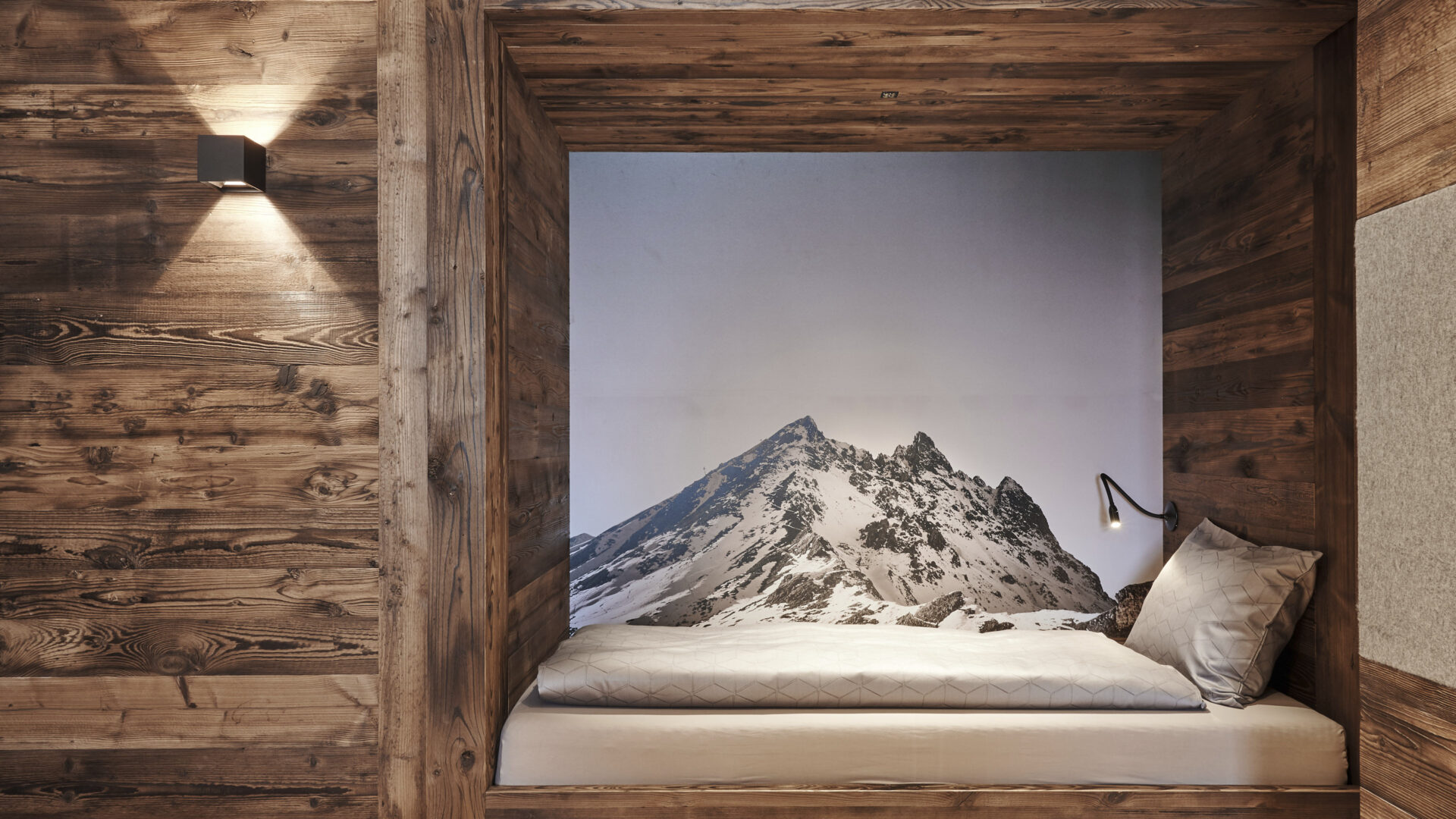
Chalet, Serneus
-
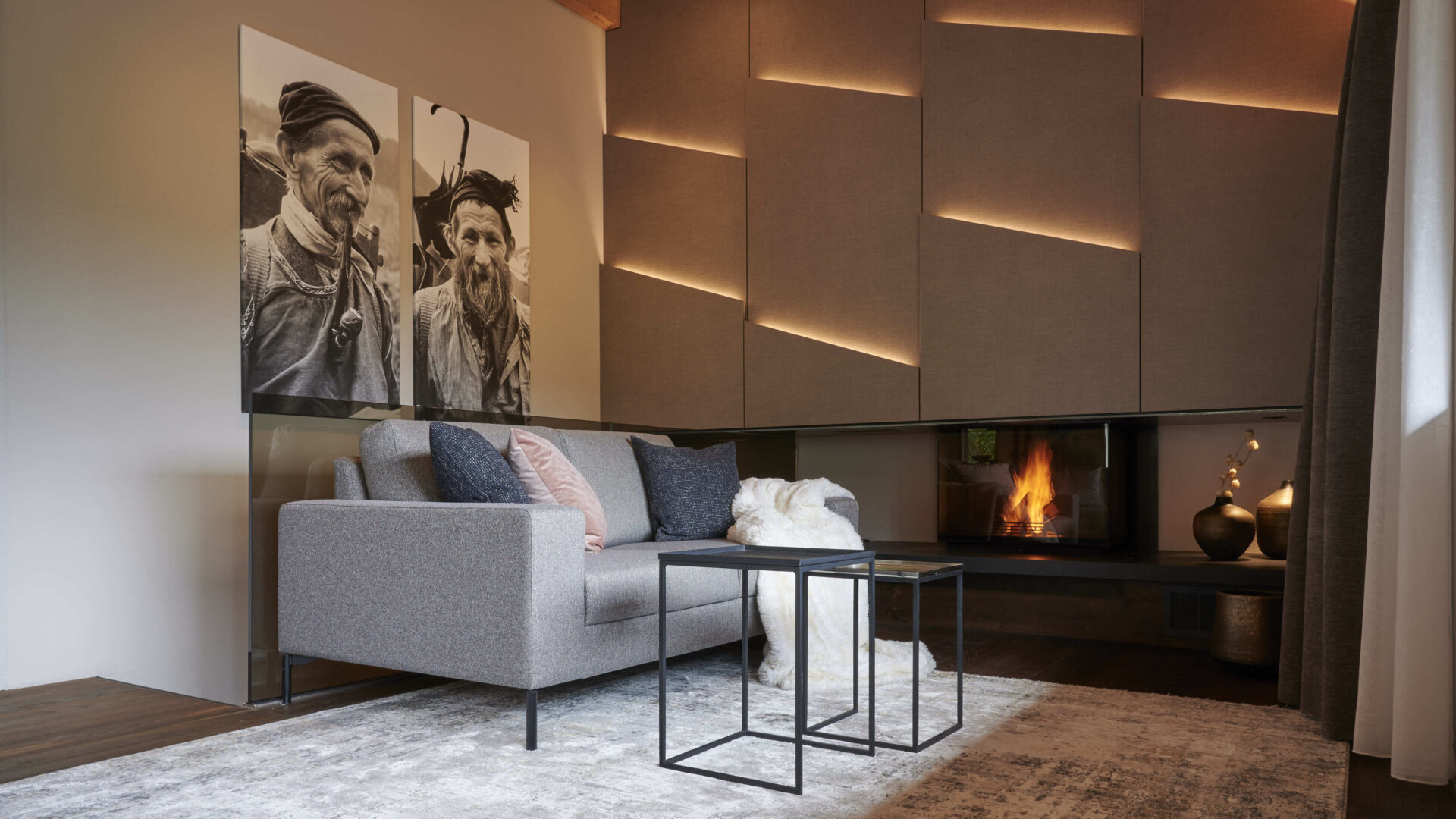
Chalet Myosotis, Klosters
-
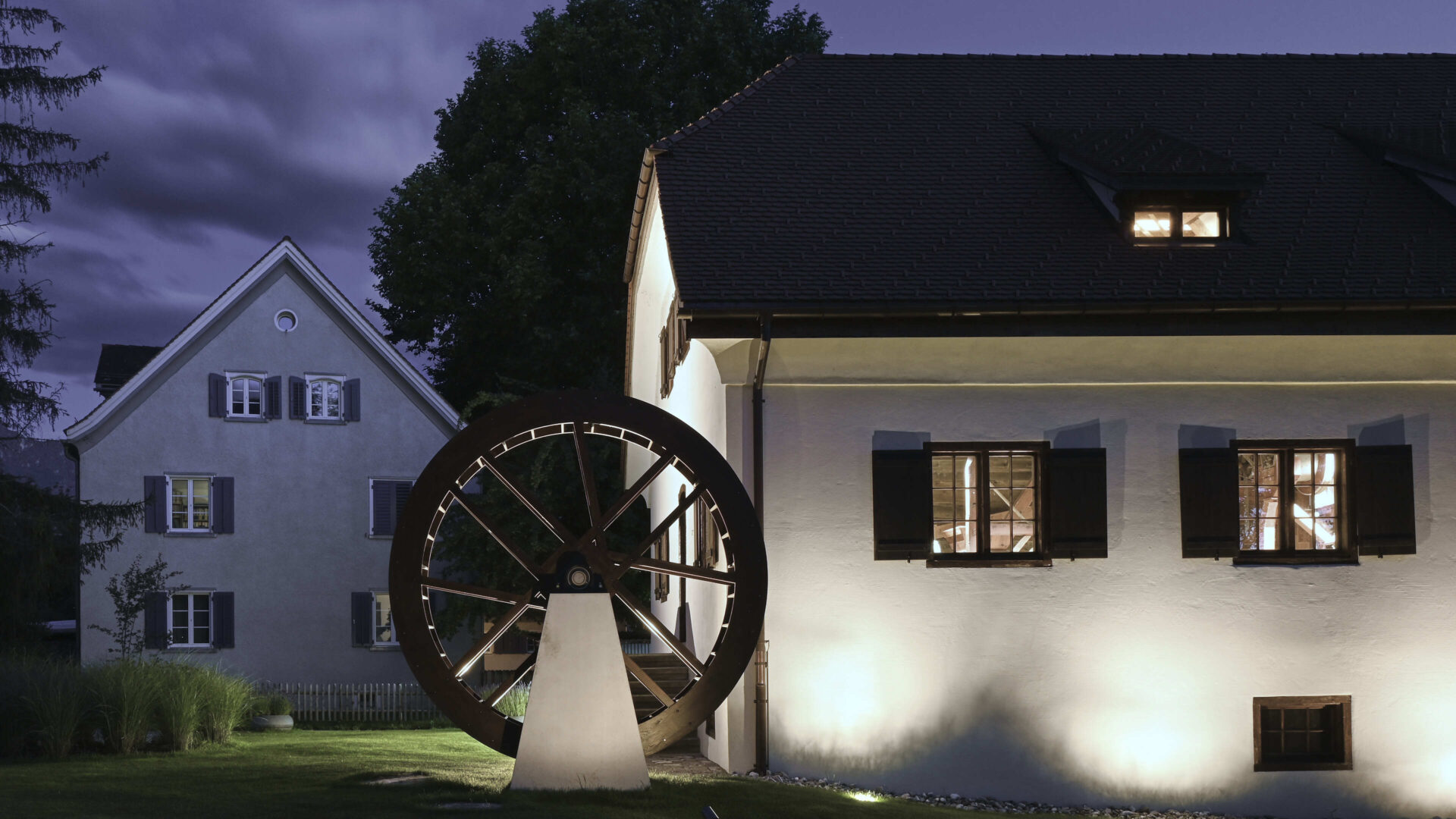
Riedmühle, Landquart GR
-
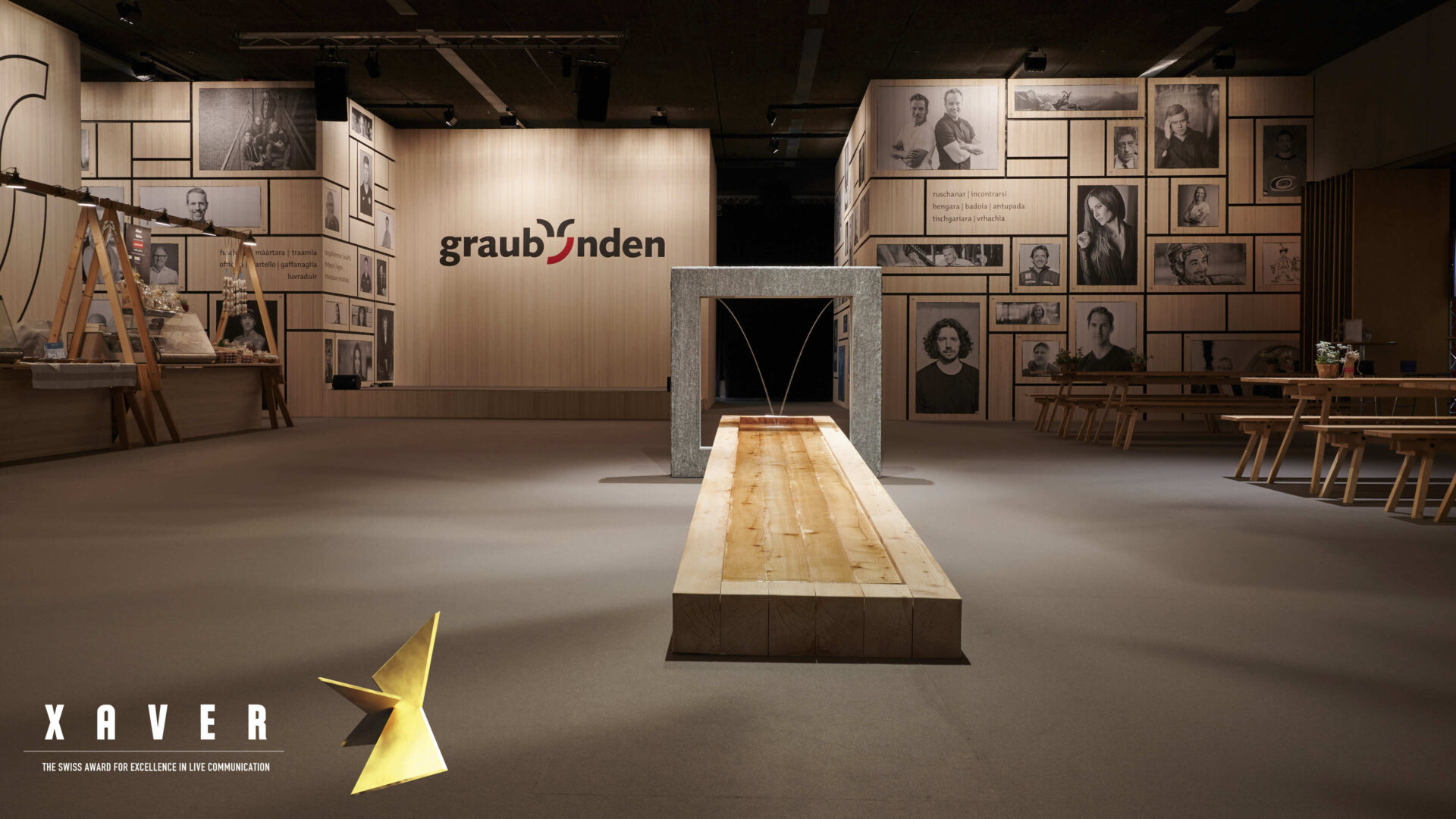
OLMA special exhibition, Canton Graubünden
-
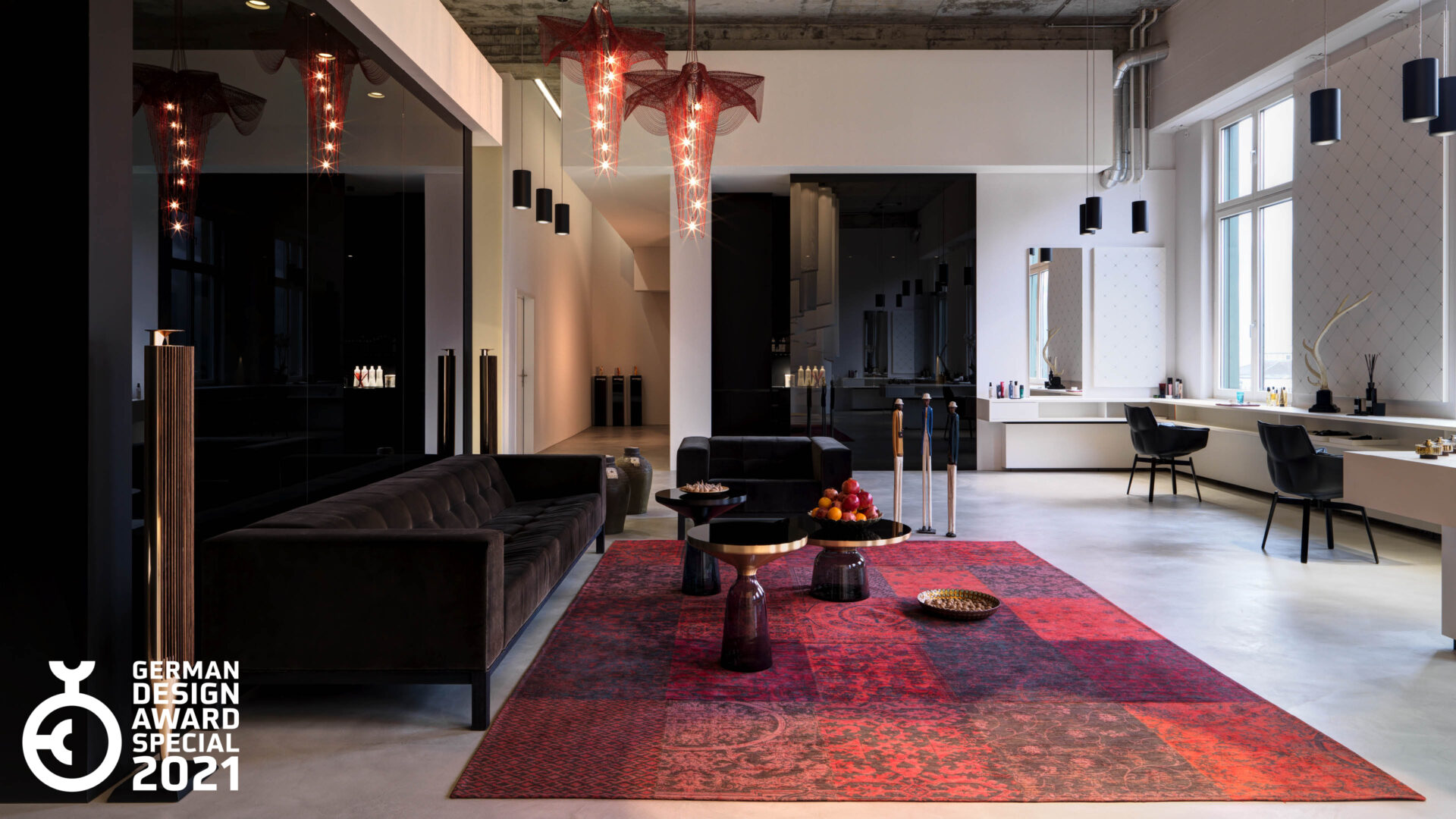
James Good, Hair salon
-
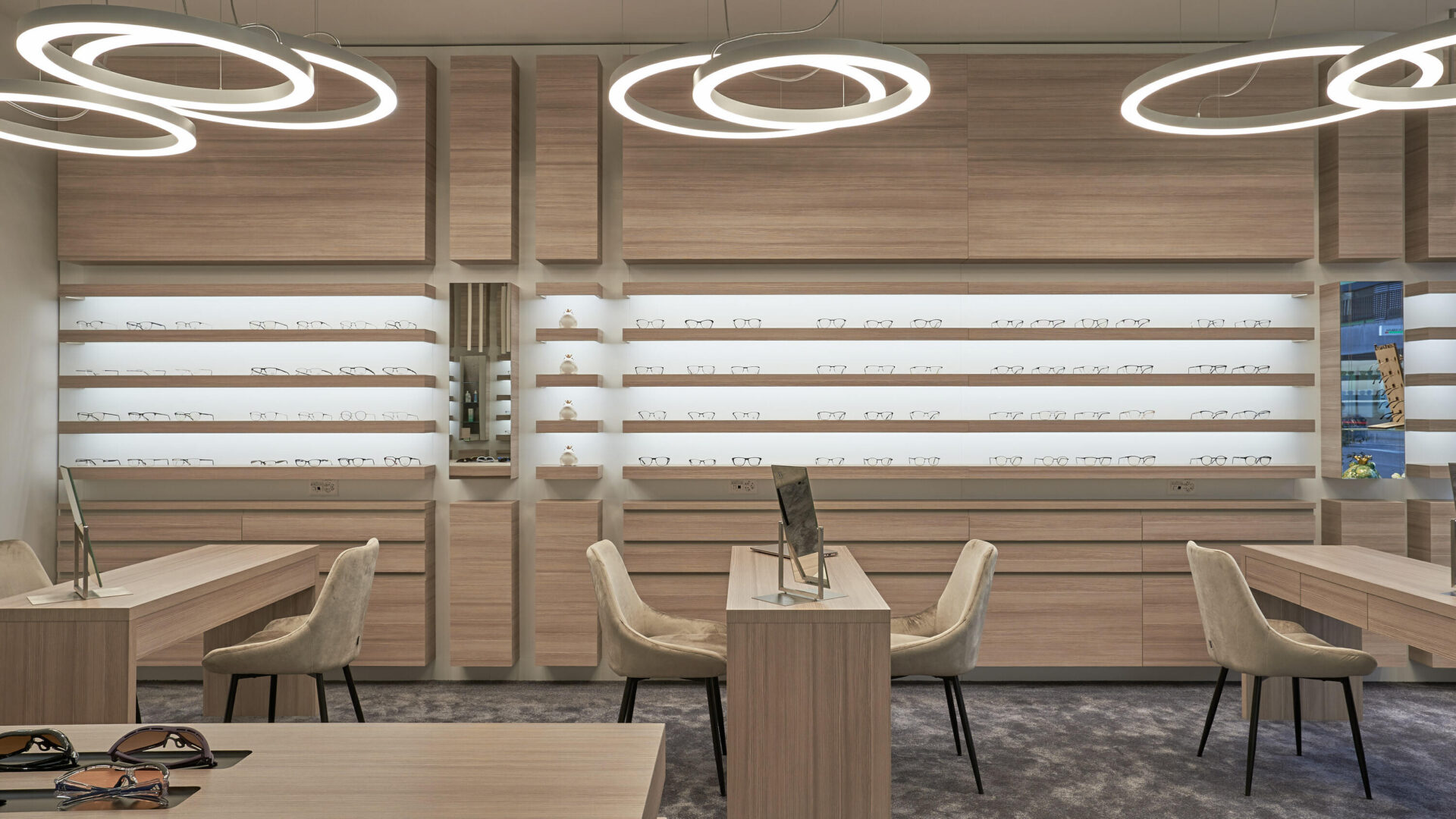
Maranta - Renckly, Optician
-
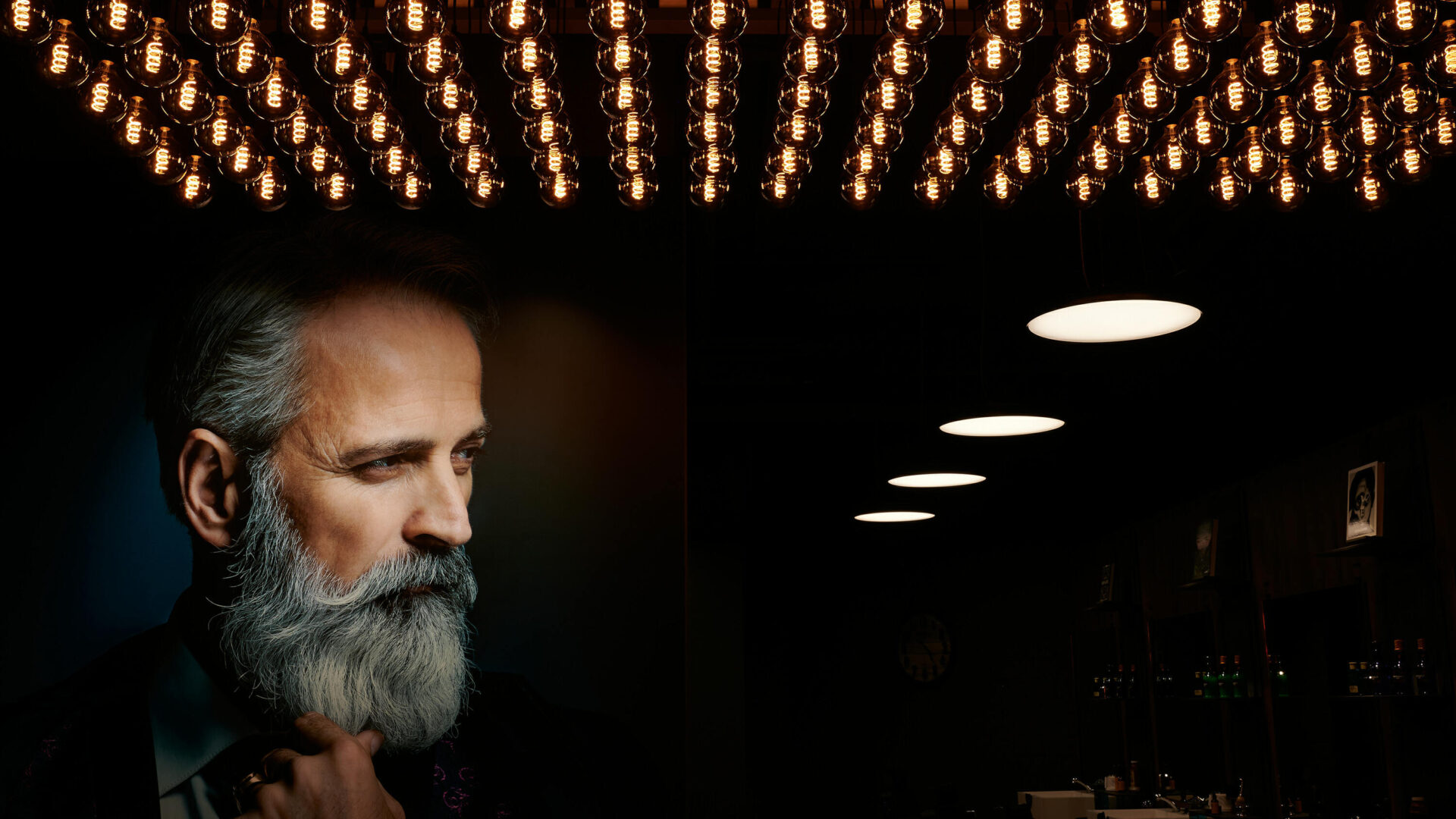
Barber's Riemen, Barber Salon
-
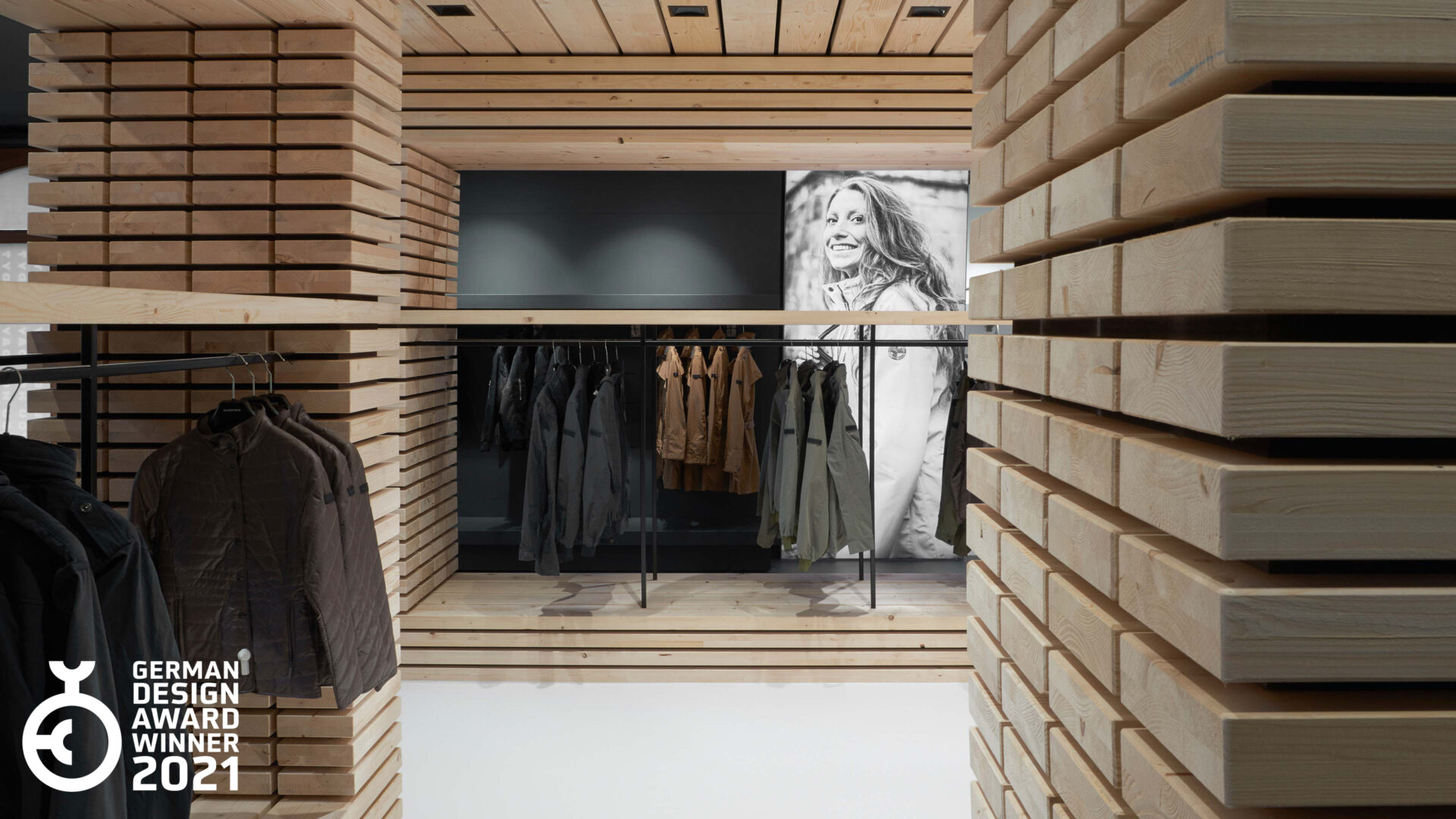
RUKKA, Outdoor clothing
-
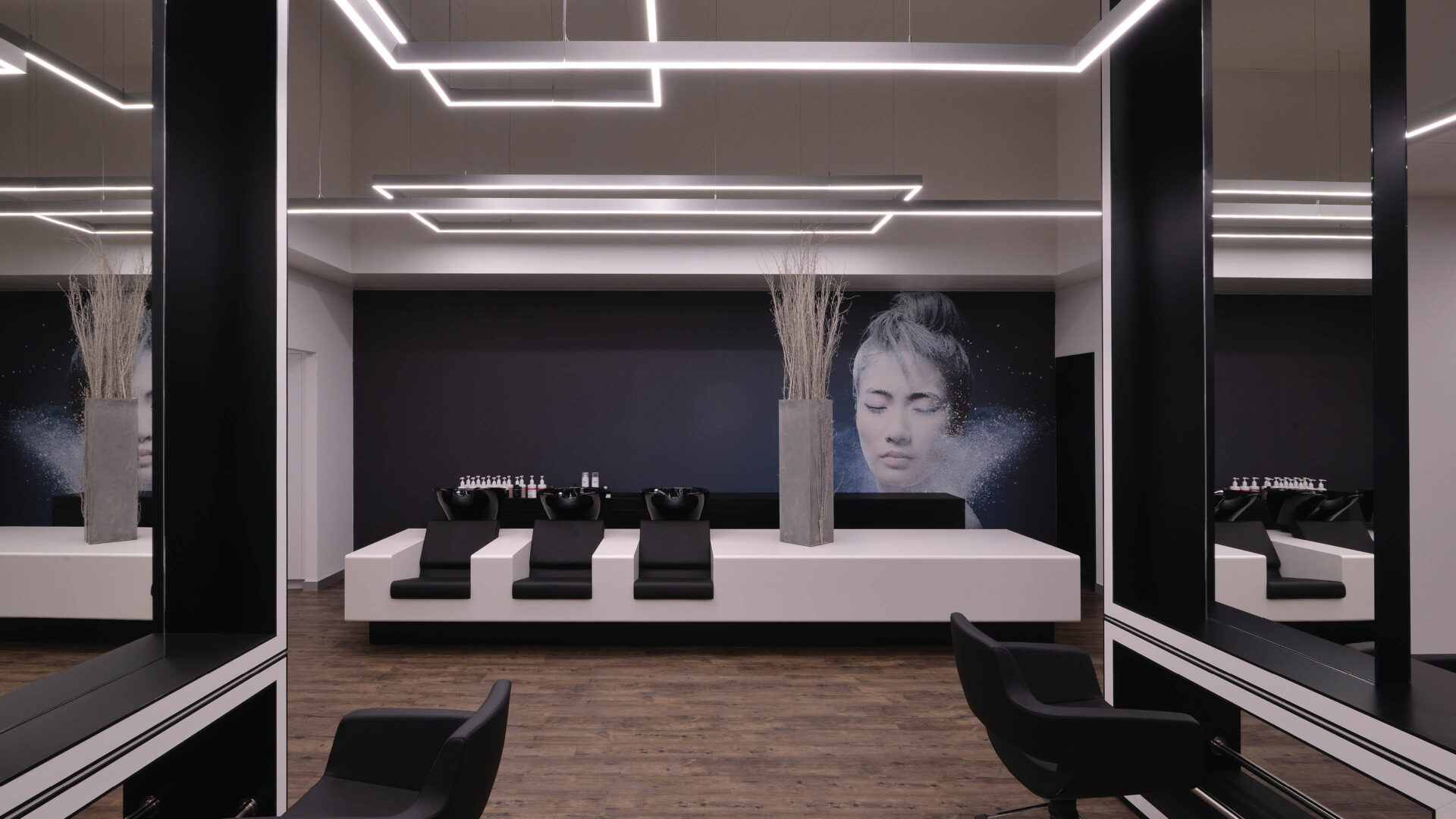
House of Beauty, Hairdressing, cosmetics and nail design
-
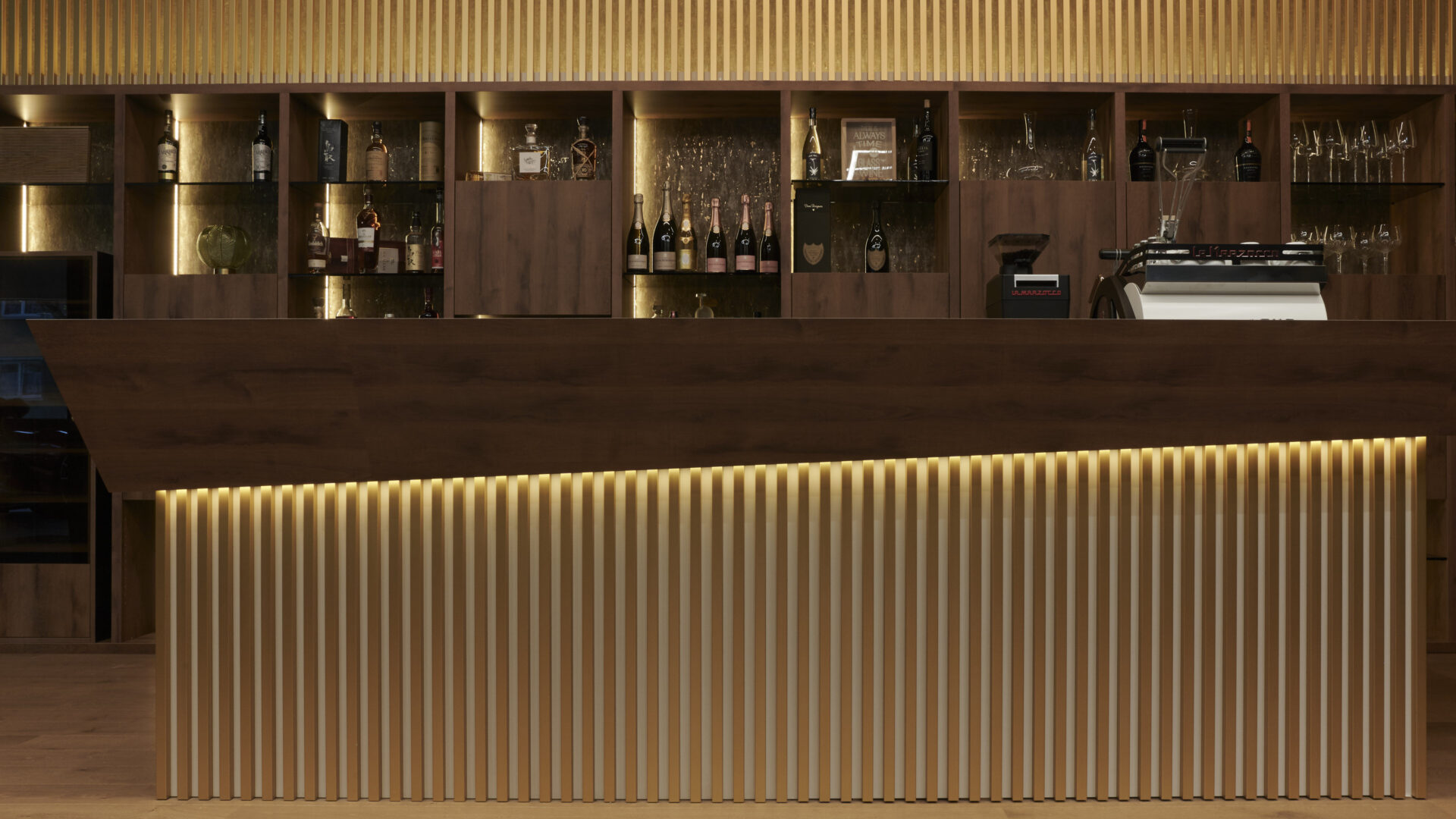
AUTOWELT, Zürich
-

JAY, Personaltraining
-
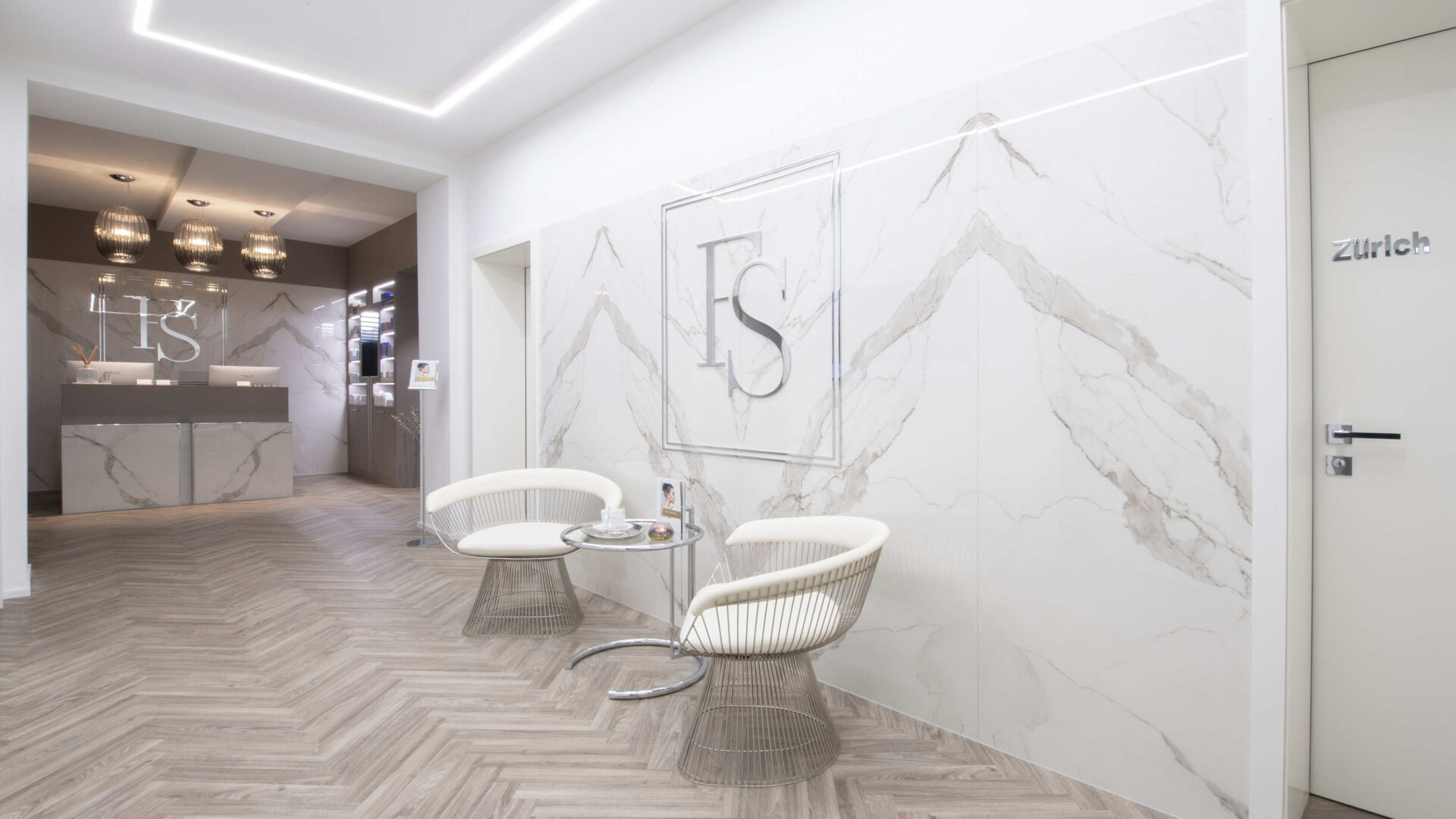
FineSkin, Institute for Skin Aesthetics and Beauty
-
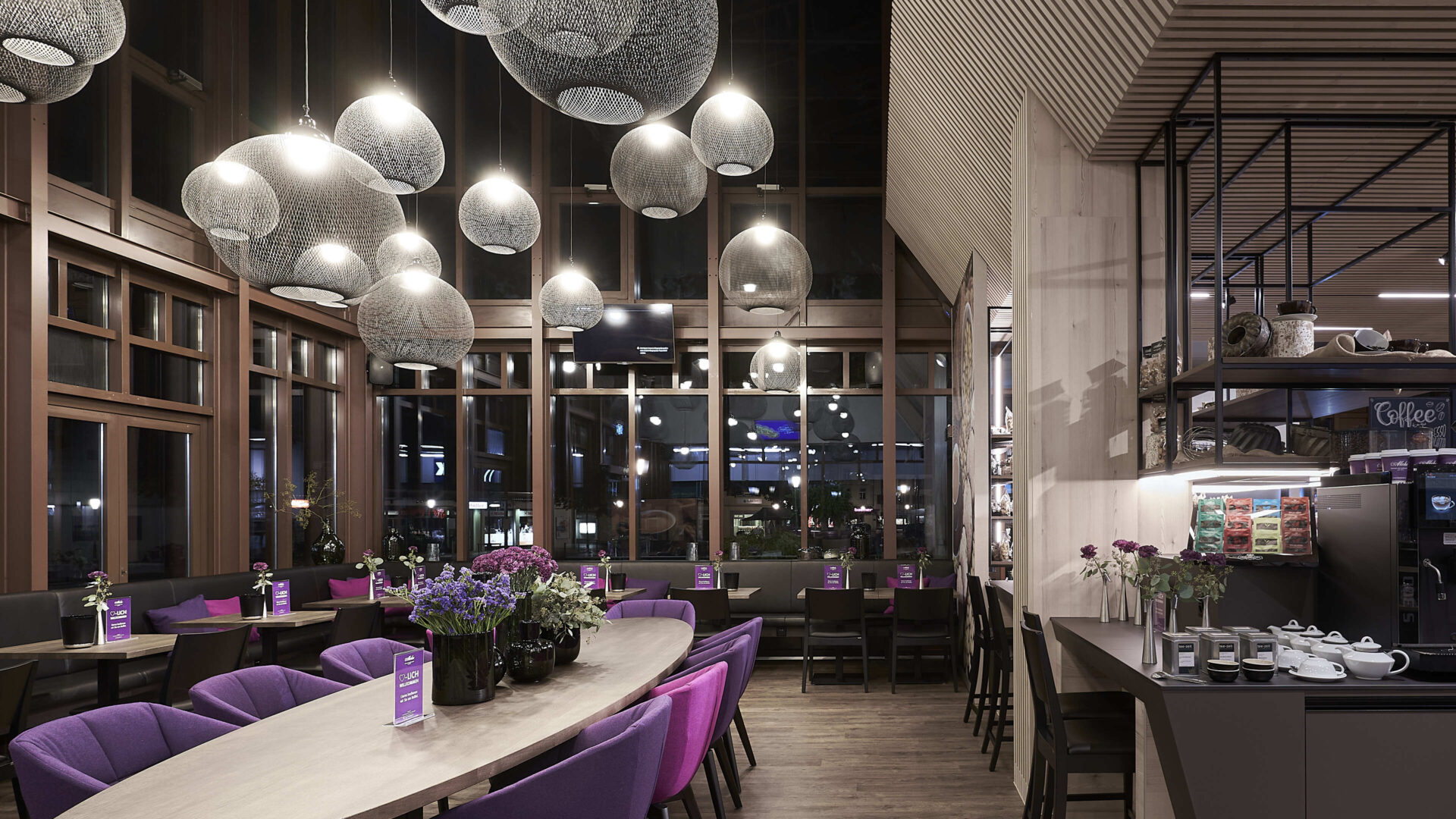
Mohn, Pastry Shop, Confectionery, Bakery & Café
-
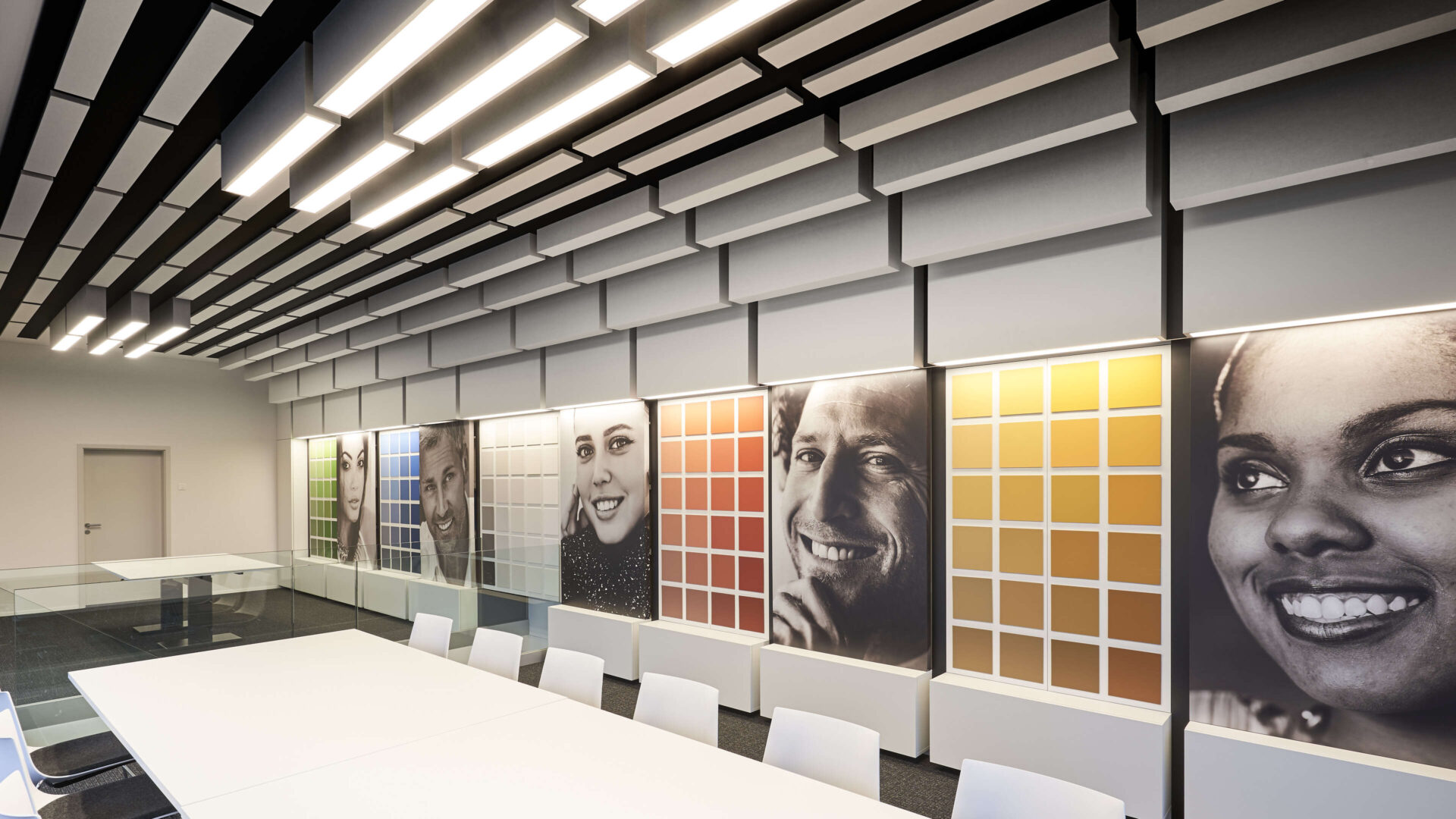
Showroom, Frauenfeld
-
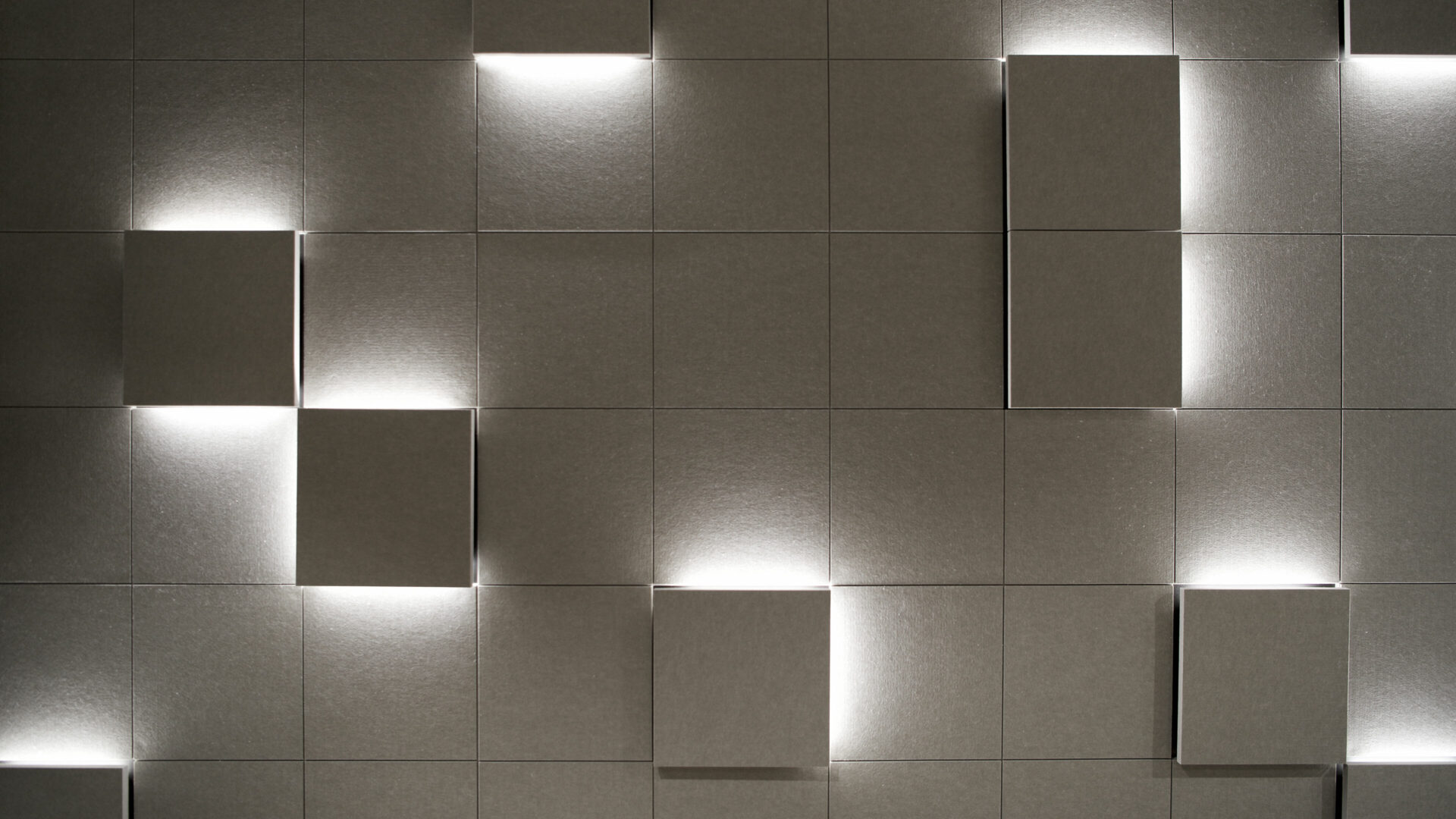
Elektro Rhyner, Showroom
-
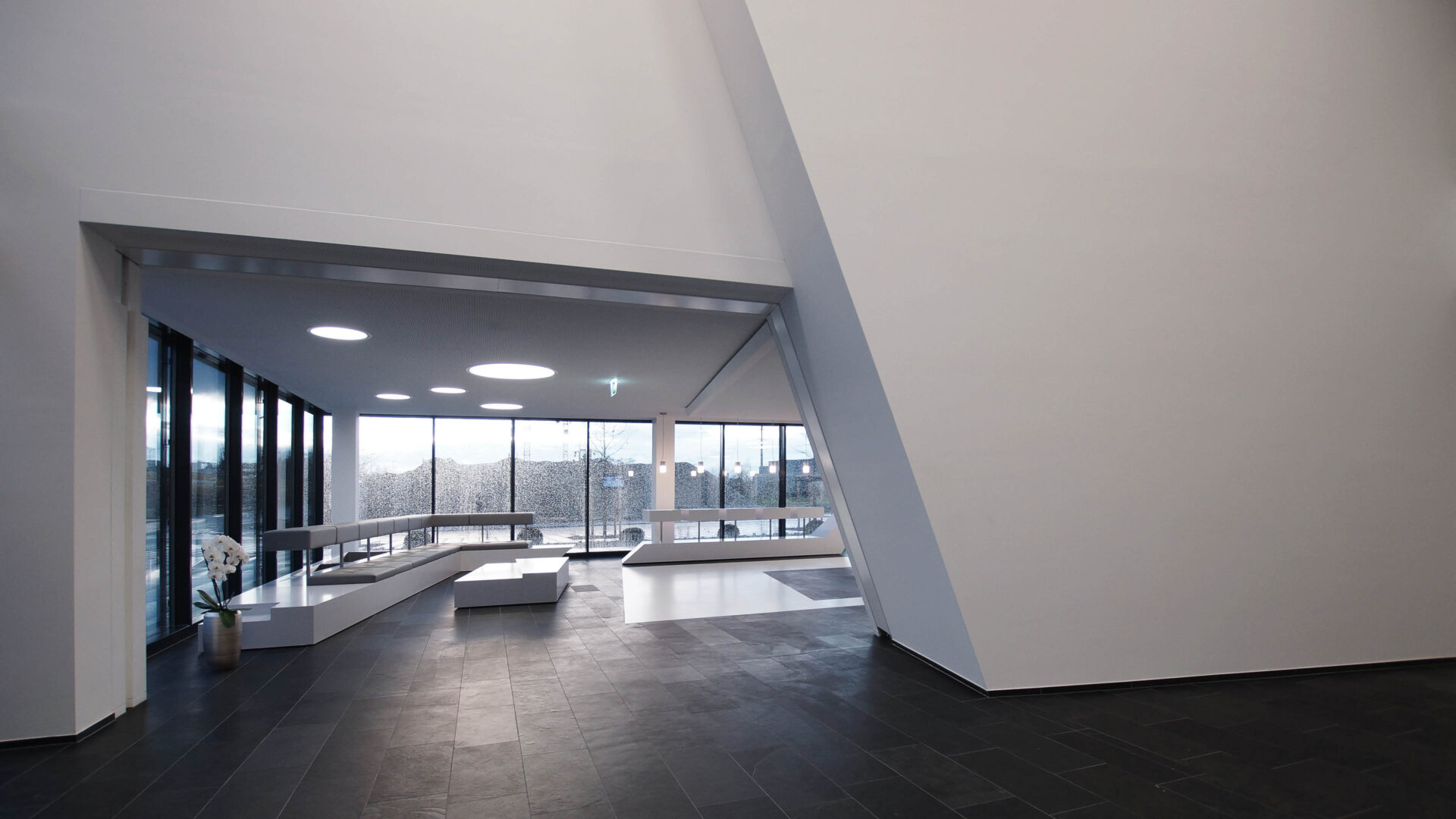
Serto, Screw connectors and pipe couplings
-
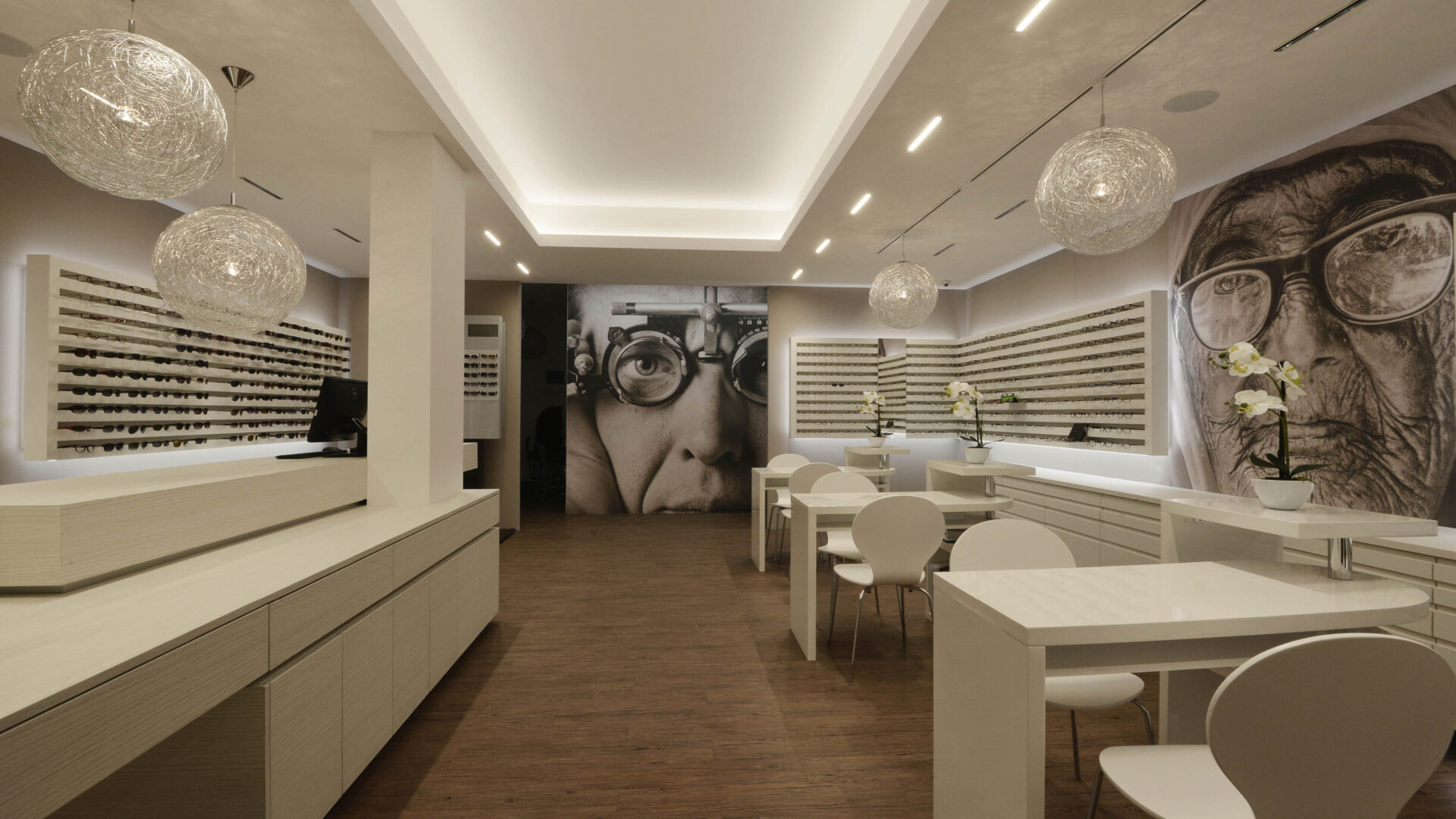
Sehzentrum, Optician and optometrist
-
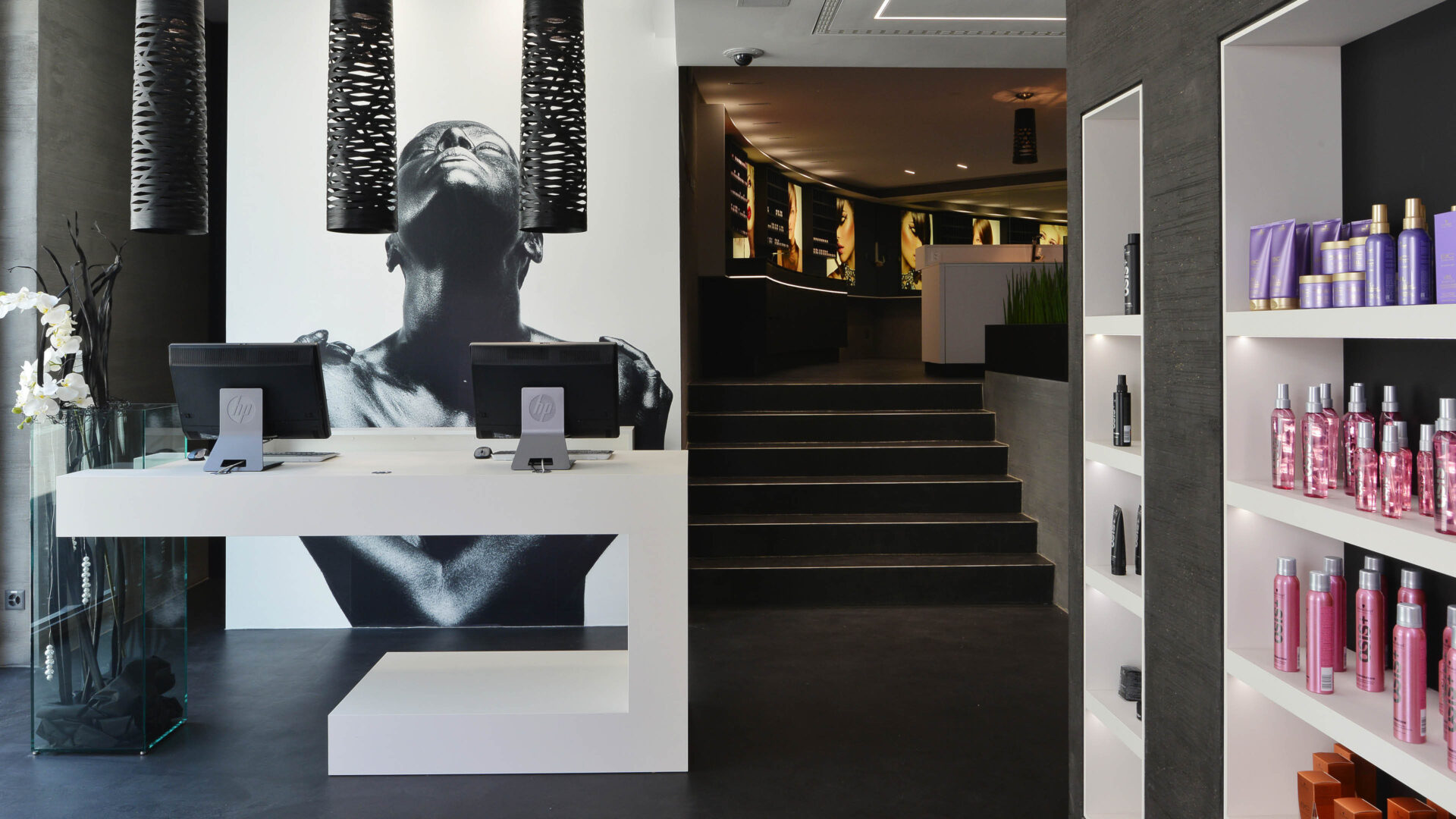
Rohner's, World of beauty
-
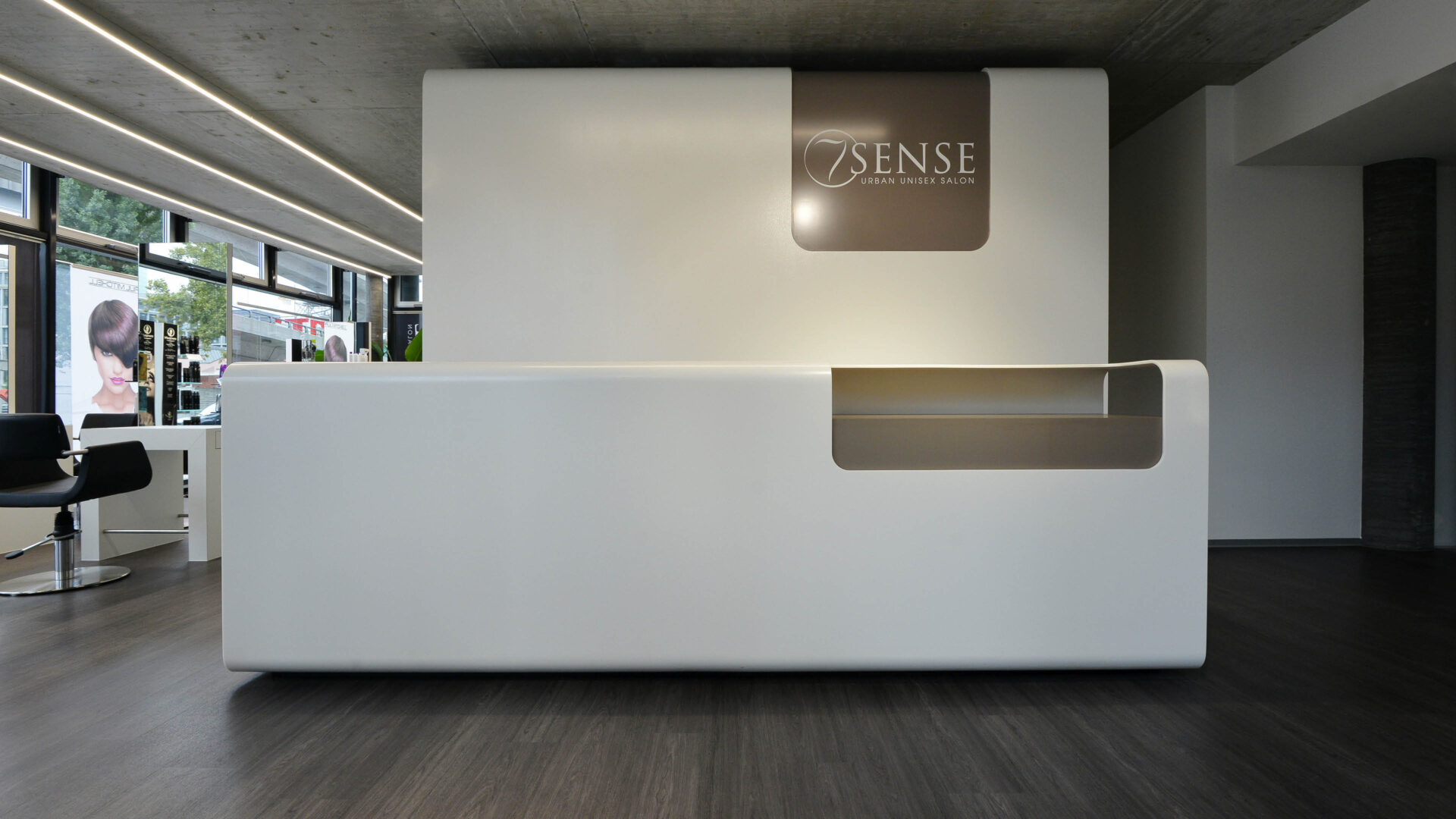
7sense, Hair salon
-
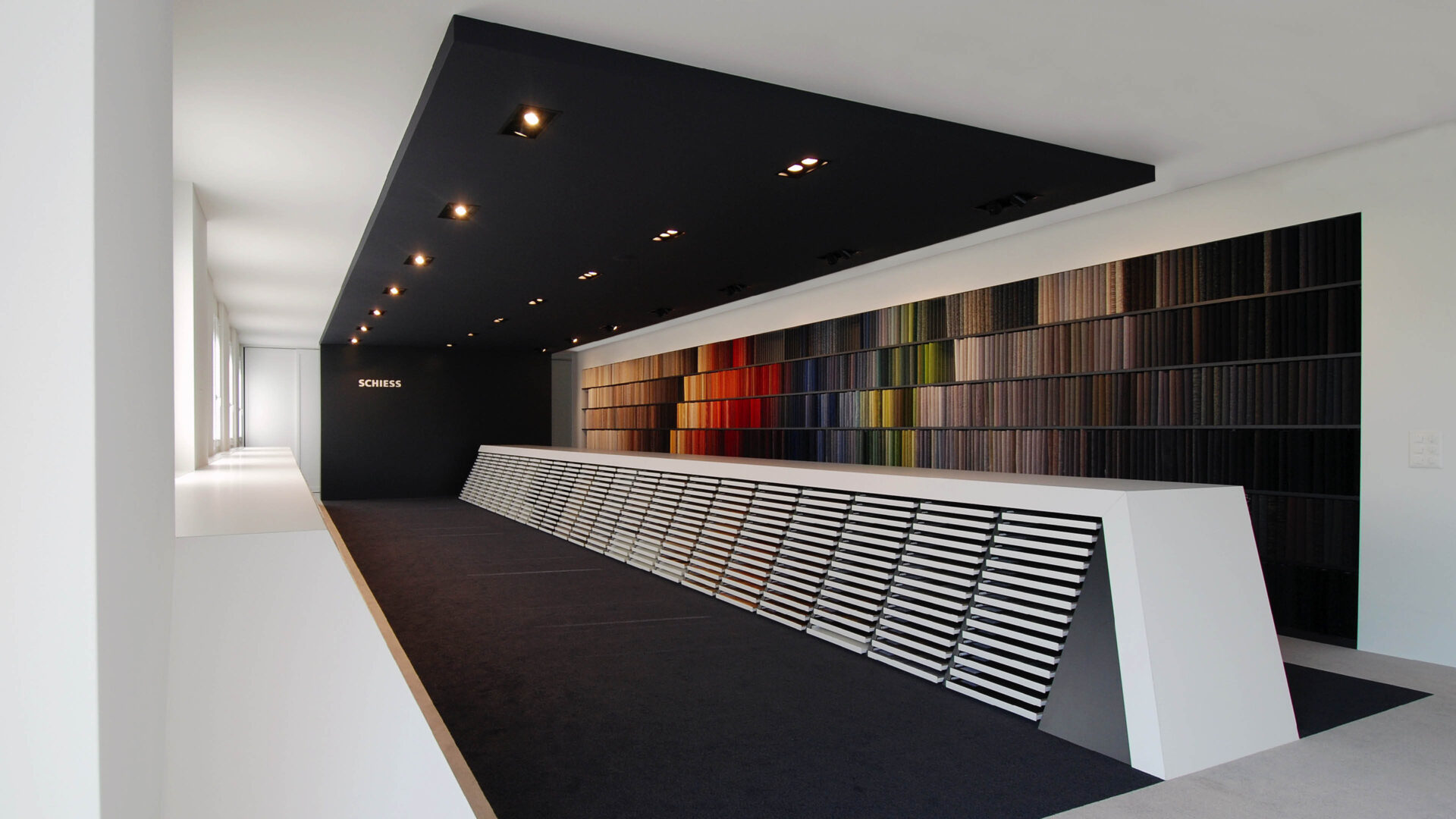
Schiess, Home textiles
-
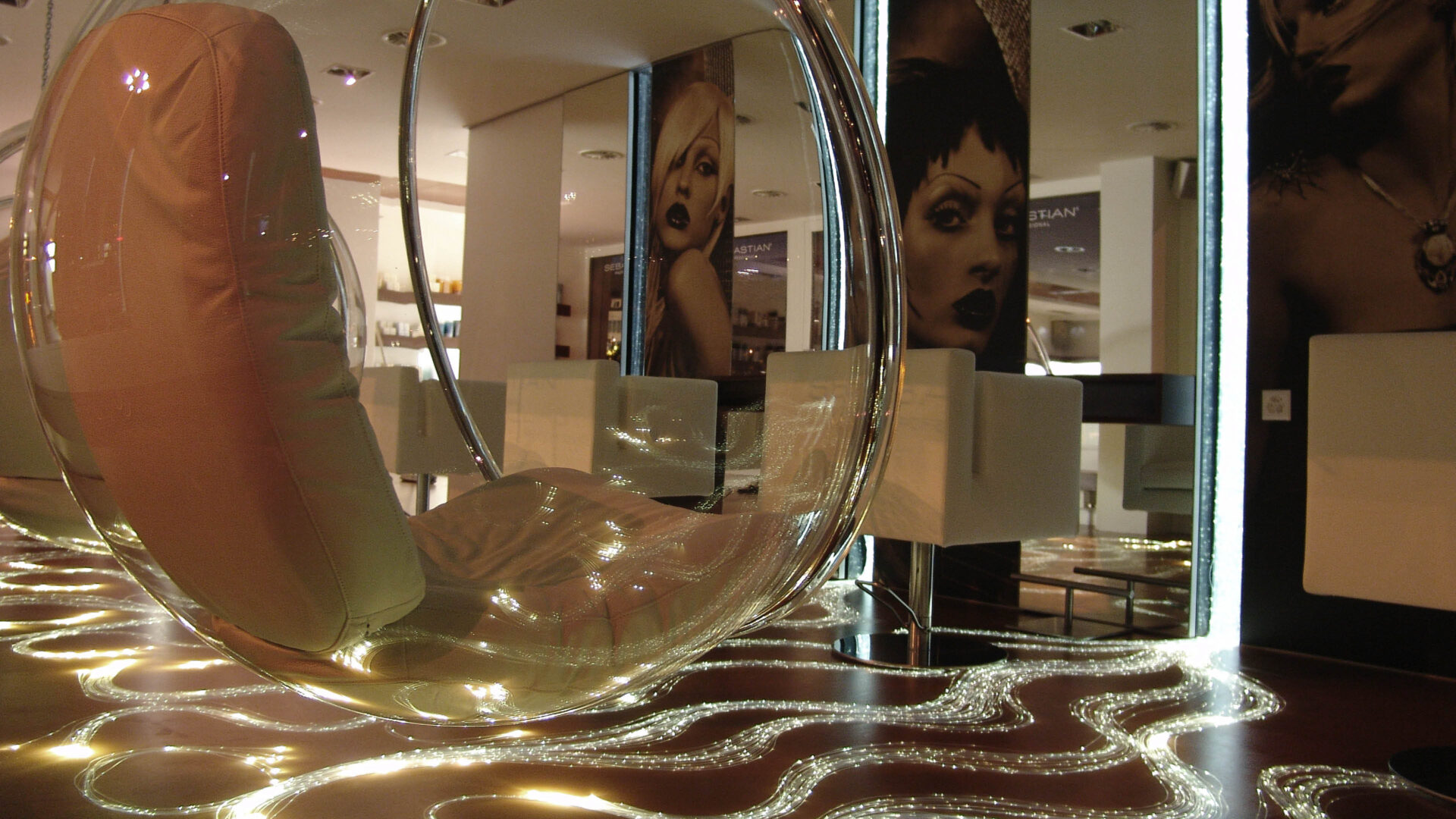
Kuhn, Intercoiffure hair salon
-
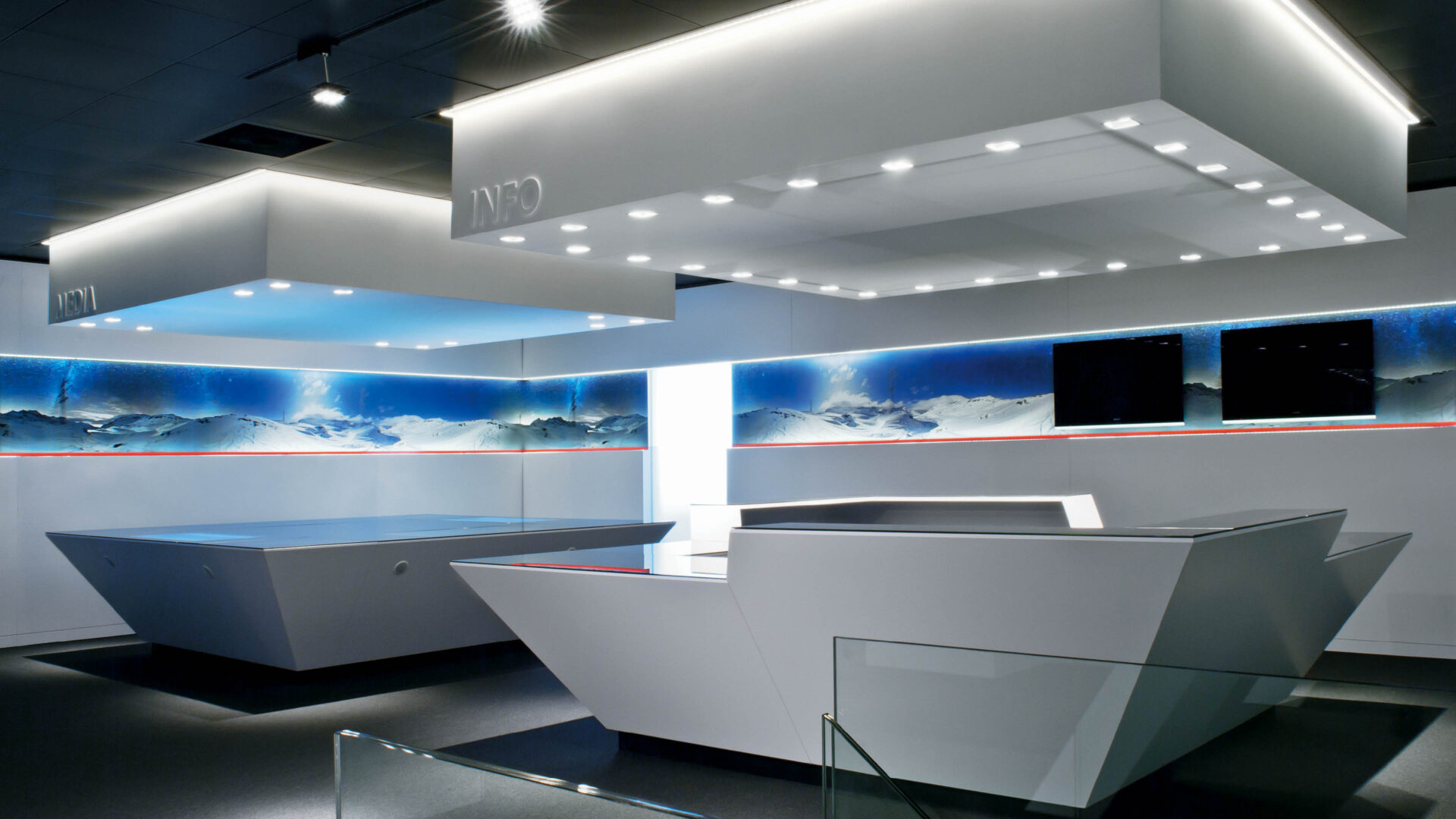
Repower, Electricity company customer-service centre
-
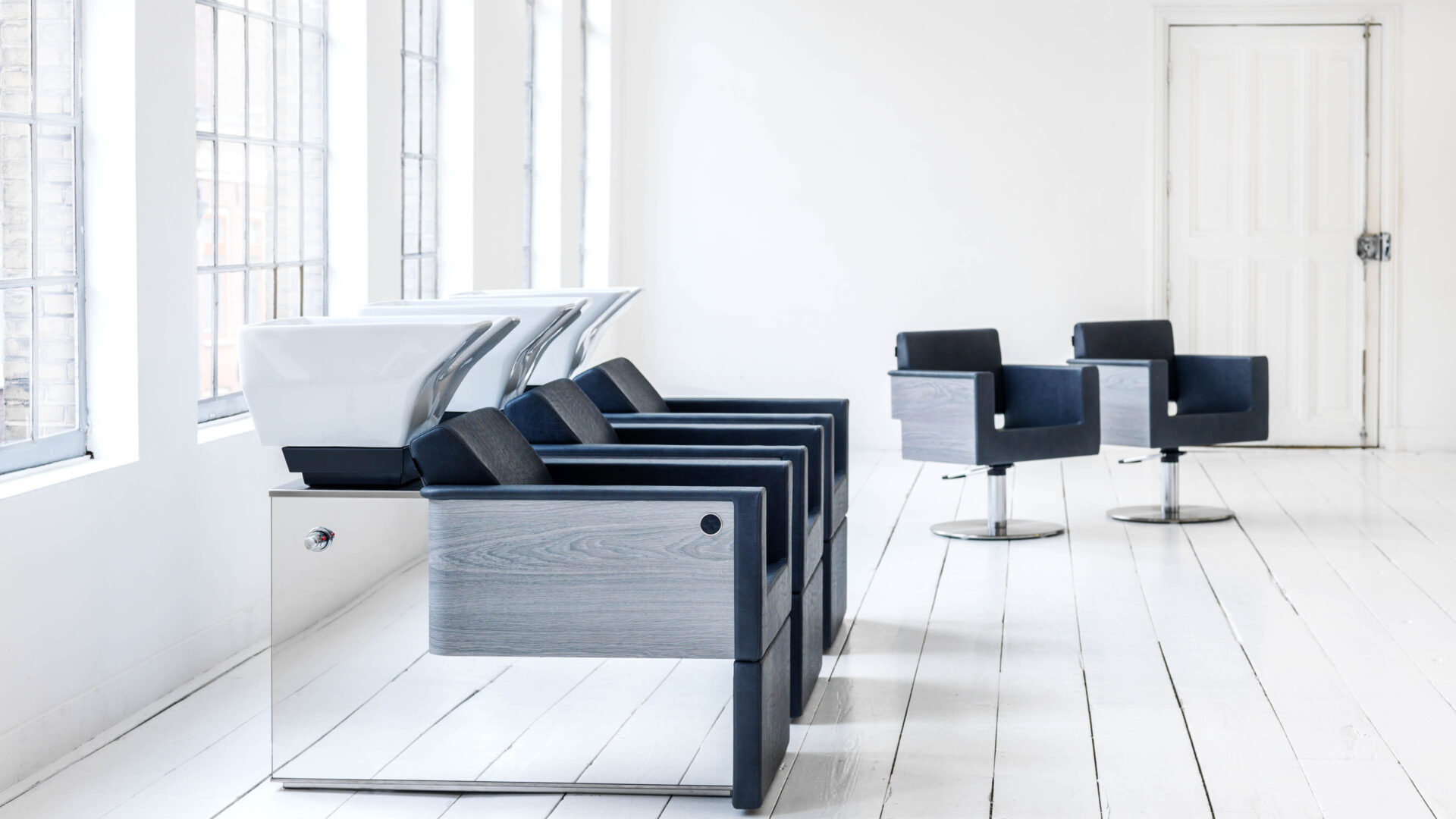
Comfortline II, Welonda Int.
-
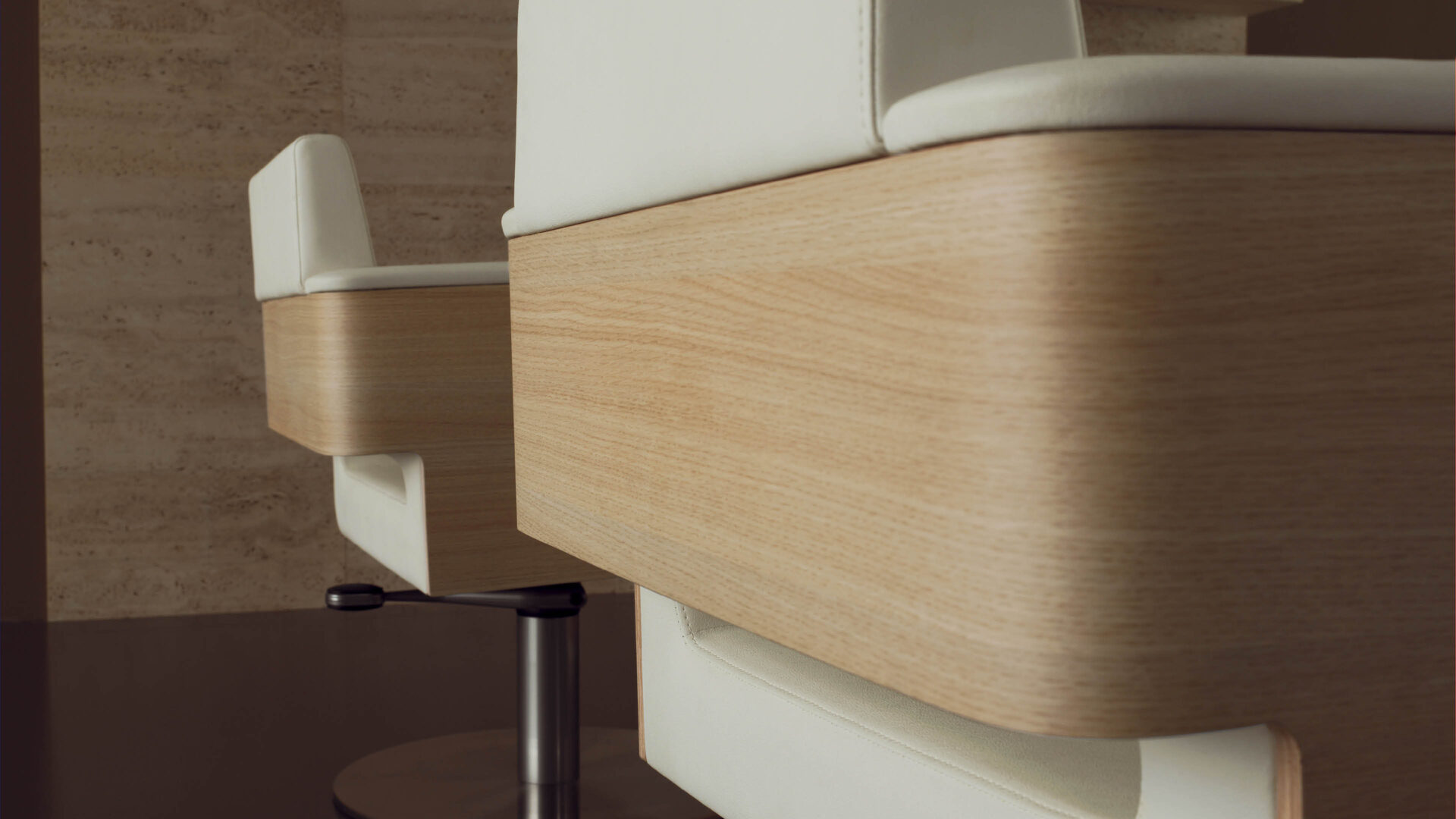
Comfort Line, Wella Int.
-
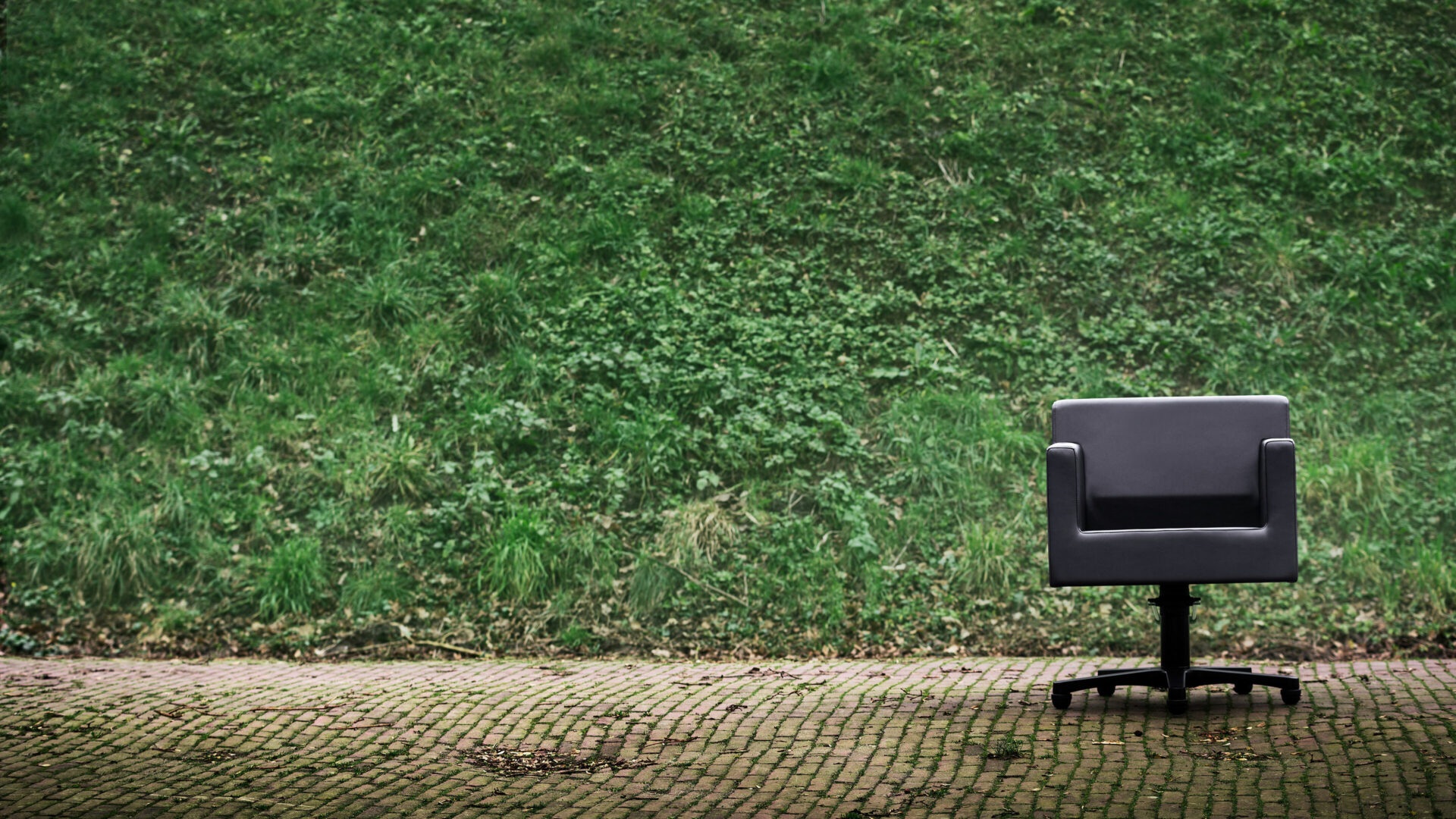
Bio Chair, Kiela NL